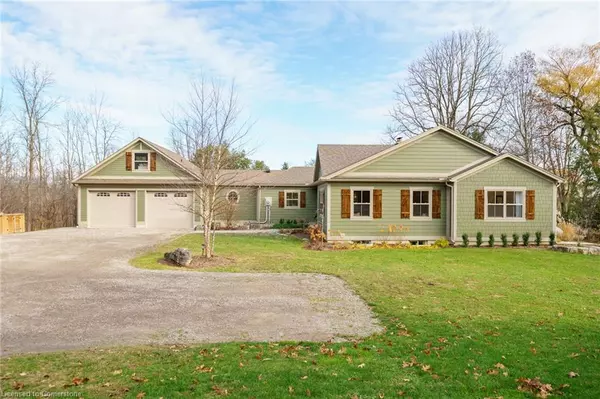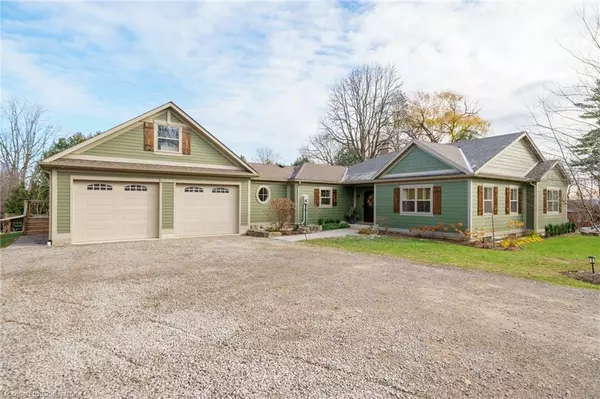For more information regarding the value of a property, please contact us for a free consultation.
73 Valley Road Dundas, ON L9H 5S4
Want to know what your home might be worth? Contact us for a FREE valuation!

Our team is ready to help you sell your home for the highest possible price ASAP
Key Details
Sold Price $1,751,000
Property Type Single Family Home
Sub Type Single Family Residence
Listing Status Sold
Purchase Type For Sale
Square Footage 1,950 sqft
Price per Sqft $897
MLS Listing ID 40683366
Sold Date 12/15/24
Style Bungalow
Bedrooms 6
Full Baths 3
Half Baths 1
Abv Grd Liv Area 1,950
Originating Board Hamilton - Burlington
Year Built 1950
Annual Tax Amount $7,525
Property Description
Truly Irreplaceable, Exquisitely finished 6 bedroom, 4 bathroom Bungalow situated on secluded 112' x 220' lot bordering RBG conservation lands and steps to the Bruce Trail entrance on desired Valley Road. This home was extensively renovated in 2023 including 1000 sq ft custom designed & built addition, 400 sq ft inlaw suite / apartment above the garage, municipal water and sewer service, & premium finishes throughout the 3300 sq ft that this stunning home has to offer. Great curb appeal with ample parking, oversized attached heated double garage, “James Hardie” board exterior, tastefully landscaped, multiple paver stone walkways, & back yard Oasis featuring multiple entertaining areas including deck with hot tub, concrete patio, & covered screened in porch. The masterfully planned, flowing interior layout is highlighted by gourmet kitchen featuring oversized island, walk in pantry, S/S appliances, tile & granite backsplash, & leathered “heat proof” granite, beautiful hardwood flooring throughout family room with built in fireplace, dining room with woodstove set in stone hearth, primary suite complete walk in closet & custom ensuite with heated floors, 2 additional MF bedrooms, welcoming foyer, & 2 pc bathroom with quartz. The finished basement includes 2 bedrooms with built in cabinetry, 4 pc bathroom, workshop area, & ample storage. Upgrades includes high quality flooring & fixtures, upgraded electrical, 1' main water line, Furnace & A/C – 23', modern decor, & more! Conveniently located minutes to amenities, schools, parks, trails, & minutes to the 403. Rarely do properties with the location, stunning updates, & Ideal multi-generational living comes available. Call today for your opportunity to Experience all that Dundas Country Living has to Offer!
Location
Province ON
County Hamilton
Area 41 - Dundas
Zoning R
Direction YORK RD TO VALLEY RD.
Rooms
Other Rooms Shed(s), Workshop
Basement Full, Partially Finished
Kitchen 2
Interior
Interior Features Accessory Apartment, Auto Garage Door Remote(s), In-Law Floorplan, Water Meter
Heating Forced Air-Propane
Cooling Central Air
Fireplaces Number 2
Fireplaces Type Electric, Wood Burning Stove
Fireplace Yes
Appliance Dishwasher, Dryer, Refrigerator, Stove, Washer
Laundry In-Suite
Exterior
Exterior Feature Balcony
Parking Features Attached Garage
Garage Spaces 2.0
View Y/N true
View Trees/Woods
Roof Type Asphalt Shing
Porch Deck
Lot Frontage 112.54
Lot Depth 220.62
Garage Yes
Building
Lot Description Rural, Near Golf Course, Major Highway, Quiet Area, Schools
Faces YORK RD TO VALLEY RD.
Foundation Concrete Block, Poured Concrete
Sewer Sewer (Municipal)
Water Municipal
Architectural Style Bungalow
Structure Type Hardboard
New Construction No
Others
Senior Community false
Tax ID 174960009
Ownership Freehold/None
Read Less
GET MORE INFORMATION





