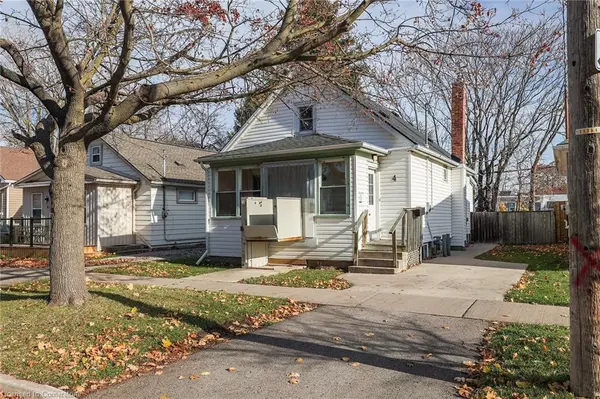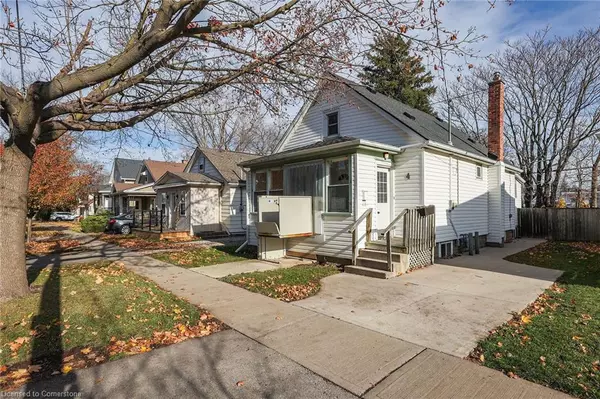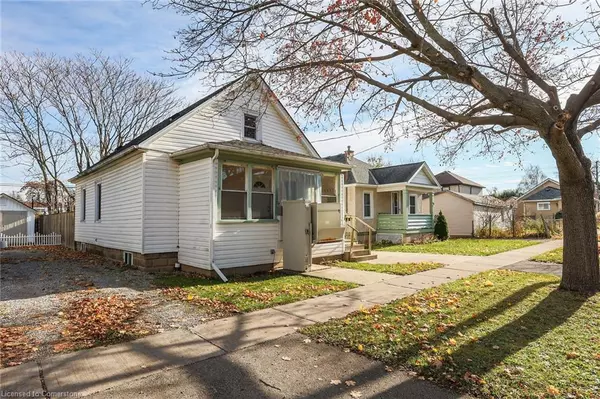For more information regarding the value of a property, please contact us for a free consultation.
4 Mildred Avenue St. Catharines, ON L2R 6H8
Want to know what your home might be worth? Contact us for a FREE valuation!

Our team is ready to help you sell your home for the highest possible price ASAP
Key Details
Sold Price $407,000
Property Type Single Family Home
Sub Type Single Family Residence
Listing Status Sold
Purchase Type For Sale
Square Footage 1,219 sqft
Price per Sqft $333
MLS Listing ID 40665884
Sold Date 12/15/24
Style 1.5 Storey
Bedrooms 4
Full Baths 1
Abv Grd Liv Area 1,219
Originating Board Hamilton - Burlington
Year Built 1915
Annual Tax Amount $2,624
Property Description
Welcome home to 4 Mildred Avenue in St Catharines. This centrally located 4 bedroom 1 bath home is ideal for first time home Buyers and/or those that wish to downsize. Special feature of this home is its wheel chair accessibility with lift at front of home, and modified bath on main floor, which could easily be converted back to its original state. This home offers main level living with a 3 season front enclosed porch, two bedrooms, gracious living room, 4pc bath and compact kitchen, with additional 2 bedrooms on upper level. This home is on a quiet tree lined street and offers easy access to downtown and QEW for commuters. Family friendly neighbourhood with walking distance to shopping makes this home and ideal affordable investment for you and your family.
Location
Province ON
County Niagara
Area St. Catharines
Zoning R2
Direction Lake St to Carlton St to Mildred Ave
Rooms
Basement Full, Unfinished
Kitchen 1
Interior
Interior Features High Speed Internet, Other
Heating Forced Air, Natural Gas
Cooling Central Air
Fireplace No
Appliance Refrigerator, Stove
Laundry Lower Level
Exterior
Parking Features Concrete
Fence Fence - Partial
Utilities Available Cable Connected, Cell Service, Electricity Connected, Natural Gas Connected, Street Lights
Roof Type Asphalt Shing
Handicap Access Exterior Wheelchair Lift, Accessible Hallway(s), Multiple Entrances, Raised Toilet, Wheelchair Access
Porch Enclosed
Lot Frontage 35.0
Lot Depth 100.0
Garage No
Building
Lot Description Urban, Rectangular, City Lot, Highway Access, Place of Worship, School Bus Route, Schools, Shopping Nearby, Other
Faces Lake St to Carlton St to Mildred Ave
Foundation Block, Poured Concrete, Stone
Sewer Sewer (Municipal)
Water Municipal
Architectural Style 1.5 Storey
Structure Type Vinyl Siding
New Construction No
Schools
Elementary Schools Harriet Tubman Public, St Denis Catholic
High Schools St Catharines Collegiate, Saint Francis Catholic
Others
Senior Community false
Tax ID 462100079
Ownership Freehold/None
Read Less
GET MORE INFORMATION





