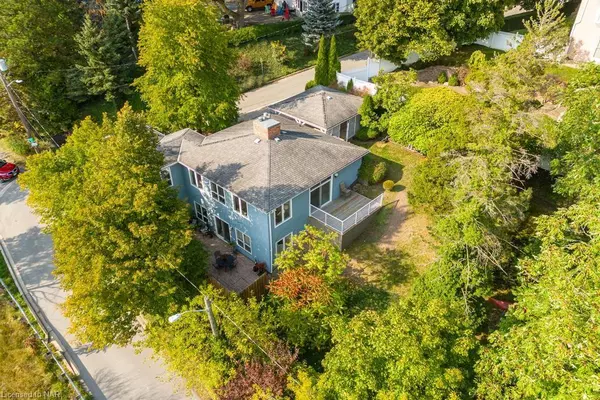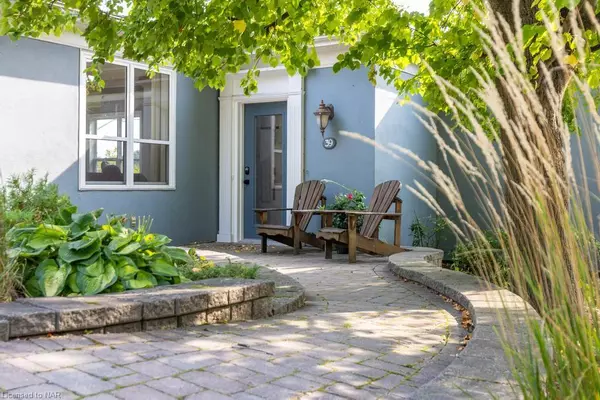For more information regarding the value of a property, please contact us for a free consultation.
39 Salina Street St. Catharines, ON L2R 7N3
Want to know what your home might be worth? Contact us for a FREE valuation!

Our team is ready to help you sell your home for the highest possible price ASAP
Key Details
Sold Price $800,000
Property Type Single Family Home
Sub Type Single Family Residence
Listing Status Sold
Purchase Type For Sale
Square Footage 1,542 sqft
Price per Sqft $518
MLS Listing ID 40661999
Sold Date 11/14/24
Style Bungalow
Bedrooms 3
Full Baths 2
Abv Grd Liv Area 2,822
Originating Board Niagara
Year Built 1984
Annual Tax Amount $7,031
Property Description
Custom built in 1984, this unique bungalow with a flexible layout that offers infinite possibilities is set on a gorgeous ravine lot located among architecturally significant homes in the desirable Yates Heritage District. Intriguing main floor features include high ceilings, a gallery with an abundance of windows, cozy family room with wet bar, wood burning fireplace and a display case with hidden storage behind. The spacious main floor bedroom with built-in bookcases could easily transition to a library/den/office. Spiral staircase leads to welcoming studio/second kitchen in the fully finished lower level (in-law suite possibilities). Two additional bedrooms, both with ensuite privilege, a den with wood burning fireplace, utility room and built-in storage complete the lower level. Outdoor living spaces include a terrace off of the lower level studio, deck off of the main floor family room and private fire pit area set among gorgeous, mature trees. Detached carport with space for 2 cars. Steps to downtown, Farmer's Market, Montebello Park, Meridian Centre, Performing Arts Centre, 12 Mile Creek trail, restaurants and amenities. Close to Ridley College, Brock University, St. Catharines Golf Club, QEW & Hwy 406. Updates: HVAC ‘24, windows and doors ‘21, roof 10-15 yrs old, deck with permit ‘08.
Location
Province ON
County Niagara
Area St. Catharines
Zoning R1
Direction Yates & Salina. Ontario Street, south on Salina, past Yates, home is on the left side.
Rooms
Basement Walk-Out Access, Full, Finished
Kitchen 2
Interior
Interior Features In-law Capability, Wet Bar
Heating Electric, Forced Air
Cooling Central Air
Fireplaces Number 2
Fireplaces Type Wood Burning
Fireplace Yes
Appliance Water Heater Owned, Dryer, Washer
Laundry Lower Level
Exterior
Exterior Feature Landscaped
Parking Features Detached Garage
Garage Spaces 2.0
View Y/N true
View Creek/Stream, Trees/Woods
Roof Type Asphalt Shing
Porch Deck, Patio
Lot Frontage 80.0
Lot Depth 124.6
Garage Yes
Building
Lot Description Urban, Rectangular, Airport, Arts Centre, Dog Park, City Lot, Near Golf Course, Highway Access, Hospital, Library, Park, Playground Nearby, Public Transit, Schools, Shopping Nearby, Trails
Faces Yates & Salina. Ontario Street, south on Salina, past Yates, home is on the left side.
Foundation Poured Concrete
Sewer Sewer (Municipal)
Water Municipal-Metered
Architectural Style Bungalow
Structure Type Stucco
New Construction No
Others
Senior Community false
Tax ID 461840151
Ownership Freehold/None
Read Less
GET MORE INFORMATION





