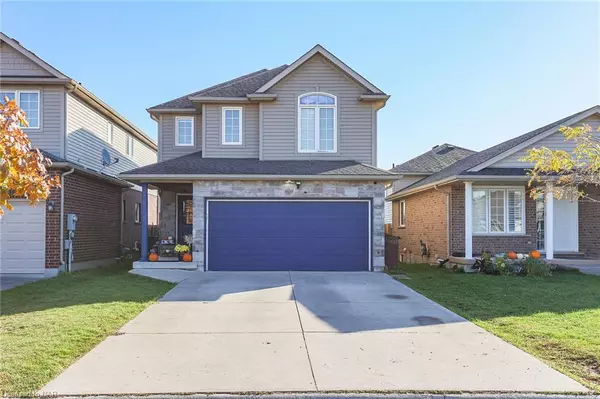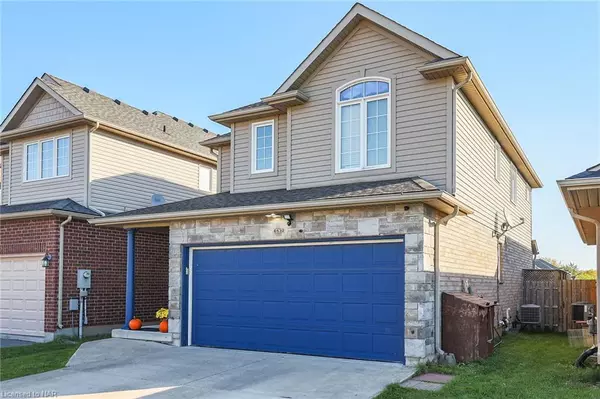For more information regarding the value of a property, please contact us for a free consultation.
6532 Mary Drive Niagara Falls, ON L2H 0B5
Want to know what your home might be worth? Contact us for a FREE valuation!

Our team is ready to help you sell your home for the highest possible price ASAP
Key Details
Sold Price $760,000
Property Type Single Family Home
Sub Type Single Family Residence
Listing Status Sold
Purchase Type For Sale
Square Footage 1,729 sqft
Price per Sqft $439
MLS Listing ID 40667651
Sold Date 11/19/24
Style Two Story
Bedrooms 3
Full Baths 2
Half Baths 1
Abv Grd Liv Area 1,729
Originating Board Niagara
Annual Tax Amount $5,519
Property Description
Welcome to 6532 Mary Drive, Niagara Falls – A Family-Friendly Gem in the Heart of Forestview!
This beautifully maintained 3-bedroom, 3-bathroom detached home offers 1,729 sq. ft. of bright, comfortable living space, making it the perfect blend of modern convenience and cozy charm. Nestled on a 32x114 ft lot, this 1.5-story home is ideal for growing families or those seeking an in-law suite potential with its partially finished basement.
Built in 2010, this home boasts a spacious, open-concept layout featuring large windows that fill the home with natural light. The main floor offers a welcoming living room and a bright kitchen, perfect for family gatherings or entertaining. The kitchen provides ample cabinetry, counter space, and a convenient walk-out to the backyard—ideal for summer barbecues and outdoor enjoyment.
Upstairs, you'll find three generously sized bedrooms, including a primary suite with an ensuite bathroom. The additional two bedrooms share a well-appointed full bathroom, ensuring space and comfort for the entire family.
The partially finished basement offers fantastic potential for an in-law suite or additional living space, whether as a recreation room, home office, or gym. The 1.5 attached garage and ample driveway space provide plenty of room for vehicles and storage.
Located in the highly sought-after Forestview neighborhood, this home offers the perfect balance of tranquility and convenience. Just steps away from family-friendly parks, top-rated schools, and easy access to public transit, shopping centers, and major highways, this location is ideal for busy professionals and families alike. Enjoy peaceful walks in nearby parks, or take advantage of the proximity to Niagara's renowned attractions, shopping, and dining.
Don't miss your chance to make this beautiful home yours—schedule a viewing today!
Location
Province ON
County Niagara
Area Niagara Falls
Zoning R3
Direction Parkside Road to Glavcic Drive to Mary Drive
Rooms
Basement Full, Partially Finished
Kitchen 1
Interior
Interior Features Auto Garage Door Remote(s), Built-In Appliances, Ceiling Fan(s), In-law Capability, Rough-in Bath
Heating Forced Air, Natural Gas
Cooling Central Air
Fireplace No
Window Features Window Coverings
Appliance Bar Fridge, Instant Hot Water, Water Heater, Dishwasher, Dryer, Refrigerator, Washer
Exterior
Parking Features Attached Garage
Garage Spaces 2.0
Roof Type Asphalt Shing
Lot Frontage 32.56
Garage Yes
Building
Lot Description Urban, Near Golf Course, Highway Access, Landscaped, Major Highway, Park, Place of Worship, Playground Nearby, Public Transit, Quiet Area, Rec./Community Centre, School Bus Route, Schools, Shopping Nearby, Trails
Faces Parkside Road to Glavcic Drive to Mary Drive
Foundation Poured Concrete
Sewer Sewer (Municipal)
Water Municipal-Metered
Architectural Style Two Story
Structure Type Aluminum Siding,Metal/Steel Siding,Stone
New Construction No
Others
Senior Community false
Tax ID 642642092
Ownership Freehold/None
Read Less
GET MORE INFORMATION





