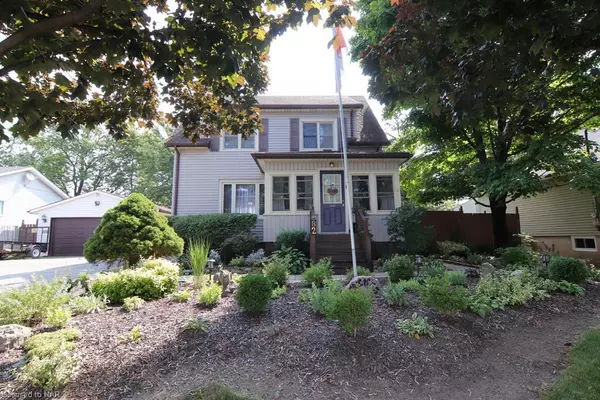For more information regarding the value of a property, please contact us for a free consultation.
82 Louth Street St. Catharines, ON L2S 2T4
Want to know what your home might be worth? Contact us for a FREE valuation!

Our team is ready to help you sell your home for the highest possible price ASAP
Key Details
Sold Price $670,000
Property Type Single Family Home
Sub Type Single Family Residence
Listing Status Sold
Purchase Type For Sale
Square Footage 1,350 sqft
Price per Sqft $496
MLS Listing ID 40627809
Sold Date 11/18/24
Style Two Story
Bedrooms 4
Full Baths 1
Half Baths 1
Abv Grd Liv Area 1,350
Originating Board Niagara
Annual Tax Amount $3,532
Property Description
Welcome to your dream home in the heart of St. Catharines! This well-maintained detached house, situated on a spacious double lot, offers an ideal blend of comfort, space, and natural beauty.
Key Features:
• double lot: rare 81 ft by 175 ft large lot
• Prime Location: Nestled in a serene neighborhood, the backyard faces the picturesque West Park, providing a peaceful and scenic view. minutes to Brock university, Ridley college, shopping mall, parks
• Double Garage: Enjoy the convenience and security of a double garage, perfect for your vehicles and additional storage.
• Spacious Living: With 4 bedrooms and 2 bathrooms, this home offers ample space for a growing family.
• Separate entrance to Finished Basement: features a cozy family room and second bathroom
• Beautiful Garden: The expansive garden is adorned with mature trees and a variety of flowers, creating a tranquil outdoor oasis. This home combines the best of city living with the tranquility of nature. Don't miss the opportunity to make this beautiful property your own.
Location
Province ON
County Niagara
Area St. Catharines
Zoning R1
Direction Pelham rd to LOUTH Street
Rooms
Basement Full, Partially Finished
Kitchen 1
Interior
Interior Features Other
Heating Fireplace-Gas, Forced Air, Natural Gas
Cooling Central Air
Fireplace Yes
Appliance Dishwasher, Refrigerator, Stove, Washer
Exterior
Parking Features Detached Garage
Garage Spaces 2.0
Roof Type Asphalt Shing
Lot Frontage 81.19
Lot Depth 166.73
Garage Yes
Building
Lot Description Urban, Park, Playground Nearby, Public Transit, School Bus Route, Schools
Faces Pelham rd to LOUTH Street
Foundation Concrete Block
Sewer Sewer (Municipal)
Water Municipal
Architectural Style Two Story
Structure Type Vinyl Siding
New Construction No
Others
Senior Community false
Tax ID 461750149
Ownership Freehold/None
Read Less
GET MORE INFORMATION





