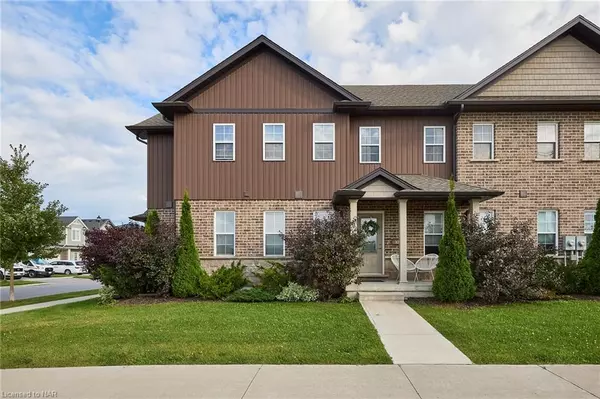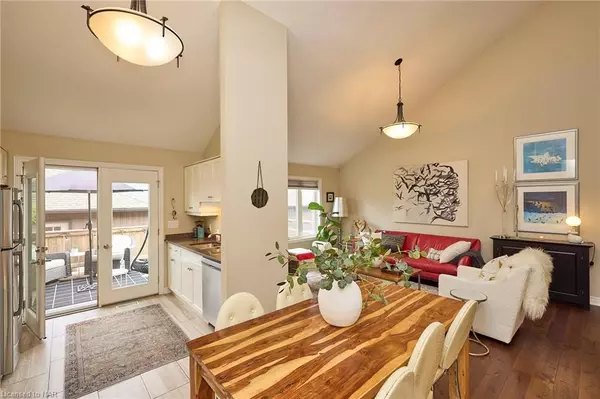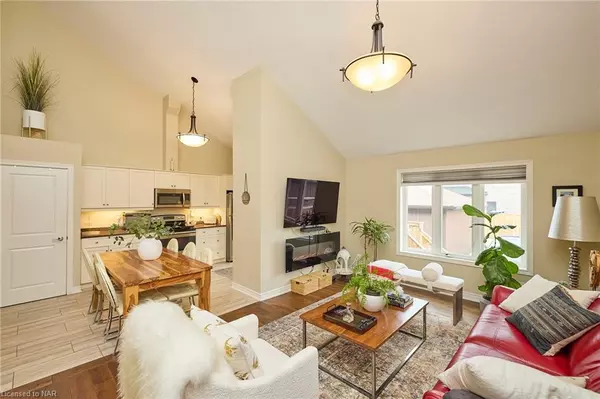For more information regarding the value of a property, please contact us for a free consultation.
106 Summersides Boulevard Fonthill, ON L0S 1E0
Want to know what your home might be worth? Contact us for a FREE valuation!

Our team is ready to help you sell your home for the highest possible price ASAP
Key Details
Sold Price $680,000
Property Type Townhouse
Sub Type Row/Townhouse
Listing Status Sold
Purchase Type For Sale
Square Footage 1,455 sqft
Price per Sqft $467
MLS Listing ID 40637037
Sold Date 11/20/24
Style Bungaloft
Bedrooms 3
Full Baths 2
Half Baths 1
Abv Grd Liv Area 1,455
Originating Board Niagara
Annual Tax Amount $4,379
Property Description
If you have been waiting for a townhome that breaks away from a traditional boxy design then this is the one for you! This 3 bedroom, 3 bathroom loft style 2 storey townhome is located in heart of Fonthill close to all amenities. The main floor offers gleaming hardwood and tile floors, a large living room with a stunning vaulted ceiling, a main floor primary bedroom with private ensuite bathroom, a 3 piece bathroom and a gorgeous kitchen complete with classic white cabinets and granite counters (all appliances included!). Travel upstairs to find 3 large bedrooms and another full bathroom. The unfinished basement provides the perfect canvas to create the rec room of your dreams and includes a cold cellar. Just off the kitchen is a large deck and a detached garage that backs onto a rear lane way. Only a short walk to parks, the Fonthill Bandshell, shopping, restaurants and so much more! Easy access to the 406 and QEW via nearby highway 20.
Location
Province ON
County Niagara
Area Pelham
Zoning R2-254
Direction Rice Road to Summersides Boulevard.
Rooms
Basement Full, Unfinished
Kitchen 1
Interior
Interior Features High Speed Internet, Water Meter
Heating Forced Air, Natural Gas
Cooling Central Air
Fireplace No
Window Features Window Coverings
Appliance Water Heater, Microwave, Refrigerator, Stove
Exterior
Parking Features Detached Garage, Gravel
Garage Spaces 1.0
Utilities Available Cable Connected, Cell Service, Electricity Connected, Garbage/Sanitary Collection, Natural Gas Connected, Recycling Pickup, Street Lights, Phone Connected
Roof Type Shingle
Lot Frontage 23.49
Garage Yes
Building
Lot Description Urban, Rectangular, City Lot, Near Golf Course, Library, Major Highway, Park, Place of Worship, Playground Nearby, Schools, Shopping Nearby
Faces Rice Road to Summersides Boulevard.
Foundation Poured Concrete
Sewer Sewer (Municipal)
Water Municipal-Metered
Architectural Style Bungaloft
Structure Type Brick,Vinyl Siding
New Construction No
Others
Senior Community false
Tax ID 640630421
Ownership Freehold/None
Read Less
GET MORE INFORMATION





