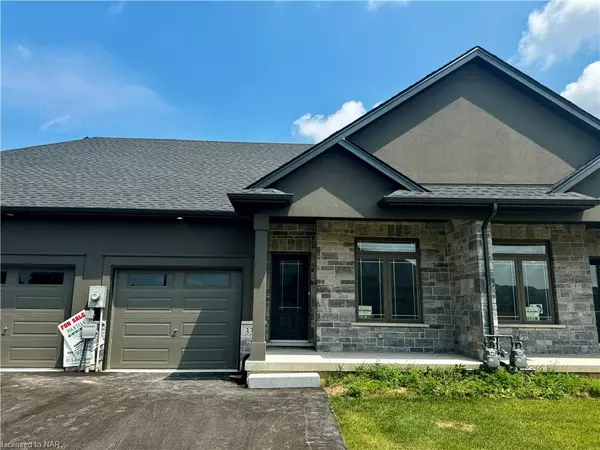For more information regarding the value of a property, please contact us for a free consultation.
33 Austin Drive Welland, ON L3B 5N8
Want to know what your home might be worth? Contact us for a FREE valuation!

Our team is ready to help you sell your home for the highest possible price ASAP
Key Details
Sold Price $699,900
Property Type Townhouse
Sub Type Row/Townhouse
Listing Status Sold
Purchase Type For Sale
Square Footage 1,187 sqft
Price per Sqft $589
MLS Listing ID 40634428
Sold Date 11/26/24
Style Bungalow
Bedrooms 3
Full Baths 3
Abv Grd Liv Area 1,687
Originating Board Niagara
Property Description
POLICELLA Homes welcomes you to their latest townhouse development in Welland. This open concept bungalow townhouse gives you plenty of space for all your needs. No condo fees, all units are freehold with nothing left to spare inside and outside. The main level features all you need with 2 bedrooms, laundry, 2 baths and an open kitchen/dining/living room with fireplace. The basement comes partially finished with 1 bedroom, rec room with a fireplace and bathroom. Enjoy living with minimal maintenance in these bungalow townhouses. The exterior is fully sodded and a double car paved driveway. Feel free to view this townhouse or look at models available. Several units are available as blank canvases for you to finished with your tastes. Living just got better in this neighborhood so call to book a private viewing today.
NOTE Privacy fence in back will be done with a gate.
Location
Province ON
County Niagara
Area Welland
Zoning RM-85
Direction Webber Road to Murdoch Street to Austin Drive
Rooms
Basement Full, Partially Finished
Kitchen 1
Interior
Interior Features Water Meter
Heating Forced Air, Natural Gas
Cooling Central Air
Fireplaces Number 2
Fireplaces Type Living Room, Gas, Recreation Room
Fireplace Yes
Laundry Laundry Room, Main Level
Exterior
Parking Features Attached Garage
Garage Spaces 1.0
Roof Type Fiberglass
Lot Frontage 25.98
Lot Depth 98.39
Garage Yes
Building
Lot Description Urban, Near Golf Course, Hospital, Place of Worship, Playground Nearby, Schools
Faces Webber Road to Murdoch Street to Austin Drive
Foundation Poured Concrete
Sewer Sewer (Municipal)
Water Municipal-Metered
Architectural Style Bungalow
Structure Type Brick,Stone,Vinyl Siding
New Construction No
Schools
Elementary Schools Holy Name/Fitch Street
High Schools Notre Dame/Centennial
Others
Senior Community false
Tax ID 640271169
Ownership Freehold/None
Read Less
GET MORE INFORMATION





