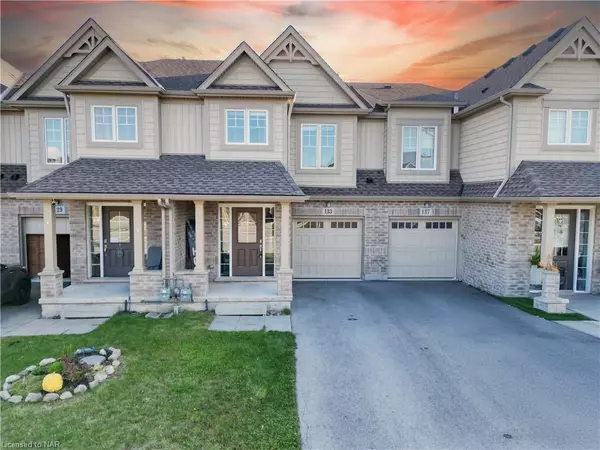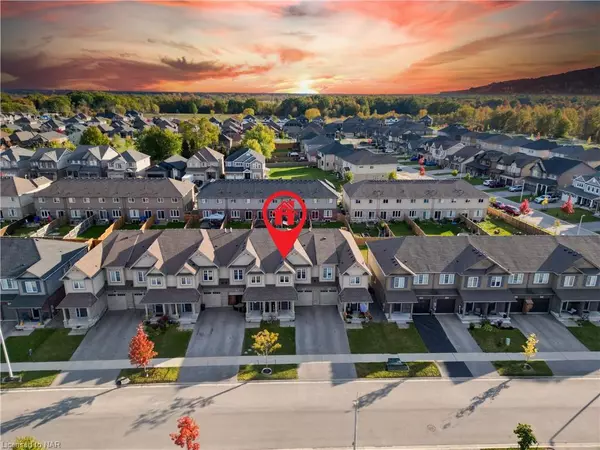For more information regarding the value of a property, please contact us for a free consultation.
133 Heron Street Welland, ON L3C 0G8
Want to know what your home might be worth? Contact us for a FREE valuation!

Our team is ready to help you sell your home for the highest possible price ASAP
Key Details
Sold Price $603,000
Property Type Townhouse
Sub Type Row/Townhouse
Listing Status Sold
Purchase Type For Sale
Square Footage 1,642 sqft
Price per Sqft $367
MLS Listing ID 40663082
Sold Date 12/03/24
Style Two Story
Bedrooms 3
Full Baths 2
Half Baths 1
Abv Grd Liv Area 1,642
Originating Board Niagara
Annual Tax Amount $5,033
Property Description
Welcome to your dream home! This spacious and beautiful freehold townhouse features 3 washrooms plus a cozy loft and 3 bathrooms, making it ideal for families or those seeking extra space.Step inside to a fabulous open-concept living and dining area, perfect for entertaining or relaxing with loved ones. The large kitchen offers ample storage and counter space, inviting culinary creativity.On the second level, you'll find a delightful loft that can be used as a home office, playroom, or reading nook. The master bedroom is a true retreat, boasting two generous walk-in closets and a luxurious ensuite bath, all bathed in natural light from bright windows. Plus, the convenience of second-floor laundry makes daily chores a breeze. Situated in a family-friendly neighborhood, this home is in the heart of Welland, close to major amenities, Niagara College, and just minutes from Hwy 406 and Hwy 20. Enjoy nearby shopping and everything this vibrant community has to offer.Don't miss the opportunity to make this beautiful townhouse your own! Schedule a viewing today!
Location
Province ON
County Niagara
Area Welland
Zoning R1
Direction SOUTH PELHAM TO HERON ST
Rooms
Basement Full, Unfinished
Kitchen 1
Interior
Heating Forced Air, Natural Gas
Cooling Central Air
Fireplace No
Window Features Window Coverings
Appliance Water Heater, Dishwasher, Dryer, Refrigerator, Stove, Washer
Exterior
Parking Features Attached Garage
Garage Spaces 1.0
Roof Type Asphalt Shing
Lot Frontage 19.85
Lot Depth 108.27
Garage Yes
Building
Lot Description Urban, Park, School Bus Route, Schools, Shopping Nearby
Faces SOUTH PELHAM TO HERON ST
Sewer Sewer (Municipal)
Water Municipal-Metered
Architectural Style Two Story
Structure Type Vinyl Siding
New Construction No
Others
Senior Community false
Tax ID 644001242
Ownership Freehold/None
Read Less




