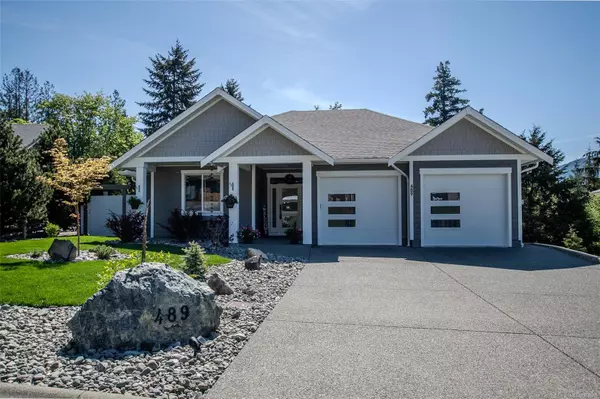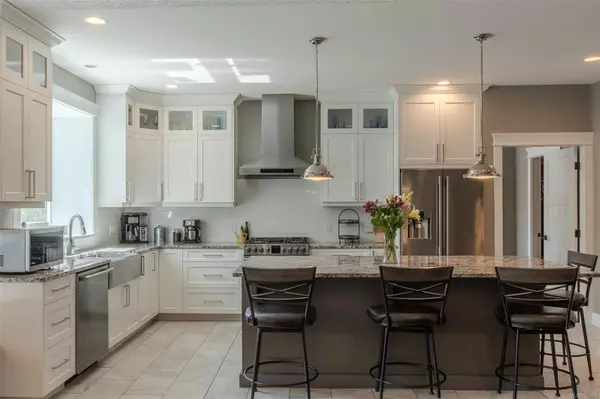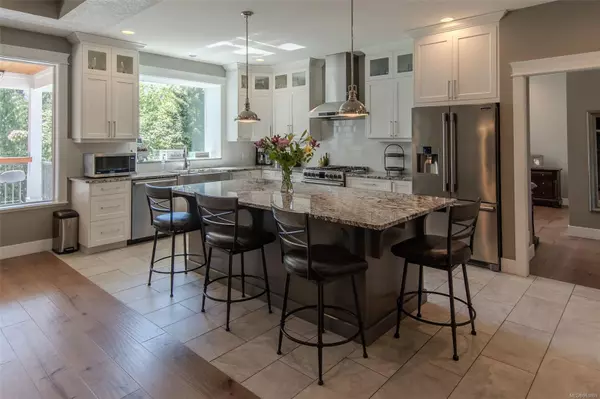For more information regarding the value of a property, please contact us for a free consultation.
489 Mountain View Dr Lake Cowichan, BC V0R 2G1
Want to know what your home might be worth? Contact us for a FREE valuation!

Our team is ready to help you sell your home for the highest possible price ASAP
Key Details
Sold Price $1,140,000
Property Type Single Family Home
Sub Type Single Family Detached
Listing Status Sold
Purchase Type For Sale
Square Footage 3,623 sqft
Price per Sqft $314
MLS Listing ID 963869
Sold Date 12/16/24
Style Main Level Entry with Lower Level(s)
Bedrooms 4
Rental Info Unrestricted
Year Built 2019
Annual Tax Amount $5,368
Tax Year 2022
Lot Size 0.410 Acres
Acres 0.41
Property Description
Gorgeous, like-new home in Lake Cowichan. This stunning property blends modern luxury with serene living. Main-level living ensures accessibility and simplicity. The kitchen, adorned with granite countertops and stainless steel appliances offers great functionality. Enjoy the large living space opening to the spacious, covered deck with an eat-at island. The primary suite boasts a walk-in closet with built-in shelving and a lovely 5 piece ensuite. Downstairs, find flex space for a media room, gym, or kids' hangout, plus a large bedroom with a walk-in closet, 2 pc bathroom and large storage space. A 1-bedroom in-law suite offers privacy with a separate entrance. The lower level provides walk-out access to the covered patio, hot tub and spacious backyard for easy entertaining. The large lot backs onto a private greenbelt for tranquillity and boasts plenty of parking. A newly constructed insulated shop space awaits your toys or tools.
Location
Province BC
County Lake Cowichan, Town Of
Area Du Lake Cowichan
Zoning R1
Direction Northwest
Rooms
Other Rooms Storage Shed
Basement Finished, Full, Walk-Out Access
Main Level Bedrooms 1
Kitchen 2
Interior
Heating Electric, Heat Pump
Cooling Air Conditioning
Flooring Carpet, Hardwood, Tile
Fireplaces Number 1
Fireplaces Type Gas, Living Room
Fireplace 1
Window Features Vinyl Frames
Appliance Dishwasher, F/S/W/D, Oven/Range Gas
Laundry In House
Exterior
Exterior Feature Balcony/Deck, Fencing: Partial, Garden
Garage Spaces 2.0
View Y/N 1
View Mountain(s)
Roof Type Asphalt Shingle
Handicap Access Accessible Entrance, Ground Level Main Floor
Total Parking Spaces 4
Building
Lot Description Easy Access, Landscaped, No Through Road, Quiet Area, Recreation Nearby, Serviced, Sidewalk, In Wooded Area
Building Description Frame Wood, Main Level Entry with Lower Level(s)
Faces Northwest
Foundation Poured Concrete
Sewer Sewer Connected
Water Municipal
Additional Building Exists
Structure Type Frame Wood
Others
Tax ID 027-742-521
Ownership Freehold
Pets Allowed Aquariums, Birds, Caged Mammals, Cats, Dogs
Read Less
Bought with Oakwyn Realty Ltd.




