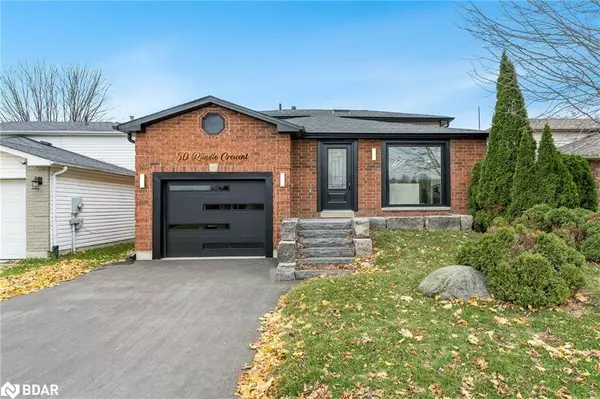For more information regarding the value of a property, please contact us for a free consultation.
50 Rundle Crescent Barrie, ON L4N 8E7
Want to know what your home might be worth? Contact us for a FREE valuation!

Our team is ready to help you sell your home for the highest possible price ASAP
Key Details
Sold Price $780,000
Property Type Single Family Home
Sub Type Single Family Residence
Listing Status Sold
Purchase Type For Sale
Square Footage 1,398 sqft
Price per Sqft $557
MLS Listing ID 40678771
Sold Date 12/15/24
Style Backsplit
Bedrooms 3
Full Baths 2
Abv Grd Liv Area 1,770
Originating Board Barrie
Year Built 1995
Annual Tax Amount $4,087
Property Description
Top 5 Reasons You Will Love This Home: 1) Turn-key, fully renovated 4-level backsplit in Barrie's sought-after South End, offering modern living at its finest 2) Main level boasting a stunning eat-in kitchen with quartz countertops, a chic backsplash, a waterfall island, recessed lighting, and luxury vinyl plank flooring, all enhanced by an enlarged front window that serves as a striking centerpiece 3) Upstairs, you'll find three bright bedrooms with plush new carpeting, smooth ceilings, and a refreshed 4-piece bathroom, perfect for relaxing 4) Major updates completed in 2024 include new windows, furnace, a 2-ton air conditioner, roof, new R60 attic insulation, and fresh paint throughout, ensuring peace of mind 5) Impressive exterior featuring a fabulous curb appeal with a replaced 16’ driveway, a sleek 9’ high garage door, all new exterior doors, exterior lighting, and new eaves, soffits, and fascia. 1398 above fin.sq.ft. 1,770 total fin.sq.ft. Age 29. Visit our website for more detailed information. *Please note some images have been virtually staged to show the potential of the home.
Location
Province ON
County Simcoe County
Area Barrie
Zoning R3
Direction Athabaska Rd/Rundle Cres
Rooms
Basement Full, Finished
Kitchen 1
Interior
Interior Features None
Heating Forced Air, Natural Gas
Cooling Central Air
Fireplace No
Appliance Dishwasher, Dryer, Refrigerator, Stove, Washer
Exterior
Parking Features Attached Garage, Asphalt
Garage Spaces 1.0
Roof Type Asphalt Shing
Lot Frontage 39.38
Lot Depth 114.86
Garage Yes
Building
Lot Description Urban, Rectangular, Park, Place of Worship, Schools
Faces Athabaska Rd/Rundle Cres
Foundation Poured Concrete
Sewer Sewer (Municipal)
Water Municipal
Architectural Style Backsplit
Structure Type Brick,Vinyl Siding
New Construction No
Others
Senior Community false
Tax ID 587290485
Ownership Freehold/None
Read Less
GET MORE INFORMATION





