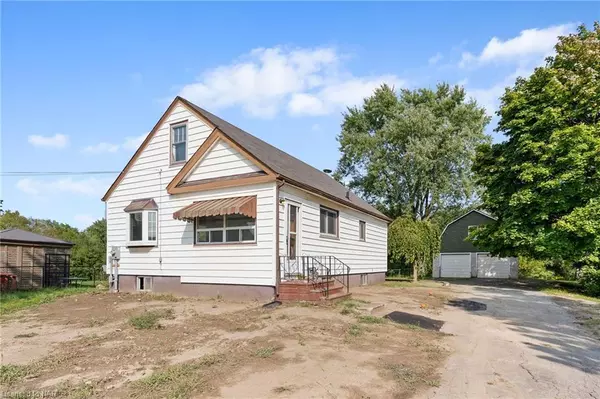For more information regarding the value of a property, please contact us for a free consultation.
528 South Pelham Road Welland, ON L3C 3C6
Want to know what your home might be worth? Contact us for a FREE valuation!

Our team is ready to help you sell your home for the highest possible price ASAP
Key Details
Sold Price $470,000
Property Type Single Family Home
Sub Type Single Family Residence
Listing Status Sold
Purchase Type For Sale
Square Footage 1,100 sqft
Price per Sqft $427
MLS Listing ID 40674296
Sold Date 11/22/24
Style Bungalow
Bedrooms 2
Full Baths 1
Abv Grd Liv Area 1,100
Originating Board Niagara
Annual Tax Amount $3,680
Property Description
Calling all downsizers, hobbyists and investors, this ones for you! This move in ready bungalow is located on a massive park setting lot with no rear neighbours on one of the best streets in Welland just next to the Fonthill border. This home has so much to offer and even more in potential. The main floor features a foyer, 2 good sized bedrooms with closets, a very spacious living room, formal dining room, eat in kitchen and 4 pc bath. The fully unfinished basement with high ceilings and poured concrete foundation gives any savvy investor or buyer lots of potential to finish for an inlaw suite or additional living space. The huge bonus is the 2 storey detached garage that has parking for two cars and large loft with high ceilings, perfect opportunity for a man cave or garden suite. This home has all brand new services (2024) Water, Sewer, 200AMP Hydro, and gas. With all the major services completed and accessible just outside the house, the costs to finish the detached garage or basement are greatly reduced, making this a very attractive investment with tremendous upside potential. This once in a lifetime opportunity is one not to be missed!
Location
Province ON
County Niagara
Area Welland
Zoning RL1
Direction SOUTH PELHAM BESIDE MAPLE PARK
Rooms
Basement Full, Unfinished
Kitchen 1
Interior
Interior Features In-law Capability
Heating Gas Hot Water
Cooling None
Fireplace No
Appliance Dryer, Refrigerator, Stove, Washer
Exterior
Parking Features Detached Garage
Garage Spaces 2.0
Waterfront Description River/Stream
Roof Type Asphalt Shing
Lot Frontage 20.0
Lot Depth 205.0
Garage Yes
Building
Lot Description Urban, Irregular Lot, Park, Public Transit
Faces SOUTH PELHAM BESIDE MAPLE PARK
Foundation Poured Concrete
Sewer Sewer (Municipal)
Water Municipal
Architectural Style Bungalow
Structure Type Vinyl Siding
New Construction No
Others
Senior Community false
Tax ID 640960026
Ownership Freehold/None
Read Less




