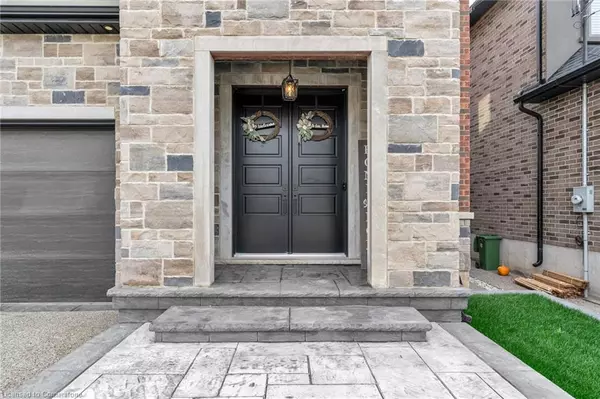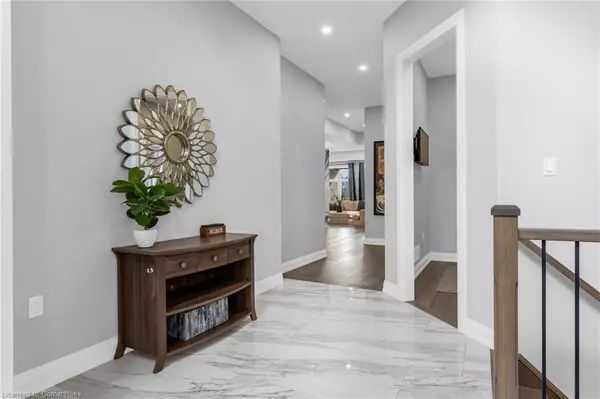For more information regarding the value of a property, please contact us for a free consultation.
94 Millen Road Hamilton, ON L8G 3G2
Want to know what your home might be worth? Contact us for a FREE valuation!

Our team is ready to help you sell your home for the highest possible price ASAP
Key Details
Sold Price $1,580,000
Property Type Single Family Home
Sub Type Single Family Residence
Listing Status Sold
Purchase Type For Sale
Square Footage 3,300 sqft
Price per Sqft $478
MLS Listing ID 40668534
Sold Date 12/13/24
Style Two Story
Bedrooms 4
Full Baths 3
Half Baths 1
Abv Grd Liv Area 3,300
Originating Board Hamilton - Burlington
Year Built 2021
Annual Tax Amount $9,183
Property Description
Welcome to 94 Millen Road in Stoney Creek, situated just under the Escarpment and South of Highway #8, in a very desirable neighbourhood. This gorgeous 2 storey "Custom built brick home" built in 2021, offers 4 bedrooms, 3.5 bathrooms and 3300 sq ft of spacious living with beautiful finishes & pride of ownership. Enjoy remarkable features including ample natural light, custom designed ceilings, sharp light fixtures, 2 gas fireplaces and carpet-free living throughout. Upper level boasts 3 spacious bedrooms, 2 bedrooms w/Jack & Jill baths, the other with its own private ensuite, as well as a massive master suite with walk-in closet and a gorgeous 5-piece ensuite bath. Entertain in the large open concept kitchen with beautiful white cabinetry offering plenty of storage, built in wine rack, quartz counters, large island with breakfast bar & stainless steel appliance package. Access to lower level from garage with separate staircase for future in-law or teen retreat. Lots of storage, 200amp, large windows & high ceilings make this lower level bright & useable. Awesome enclosed rear porch with floor to ceiling windows with bifold doors that open to overlook & access the large fenced 175' deep private lot. Stamped/aggregate/concrete drive, front porch, rear porch, walkway & inside garage. Just a short walk/drive to all local amenities, schools, Costco and QEW/Linc access & more. This home must be seen, nothing to do - just move in!
Location
Province ON
County Hamilton
Area 51 - Stoney Creek
Zoning R2
Direction Royce Ave. and Margaret Ave.
Rooms
Other Rooms Shed(s)
Basement Development Potential, Separate Entrance, Walk-Up Access, Full, Unfinished
Kitchen 1
Interior
Interior Features High Speed Internet, Air Exchanger, Auto Garage Door Remote(s), Built-In Appliances, Ceiling Fan(s), Floor Drains, In-law Capability
Heating Forced Air, Natural Gas
Cooling Central Air
Fireplaces Number 2
Fireplaces Type Family Room, Insert, Gas
Fireplace Yes
Window Features Window Coverings
Appliance Bar Fridge, Instant Hot Water, Dishwasher, Dryer, Gas Stove, Range Hood, Refrigerator, Washer, Wine Cooler
Laundry Laundry Room, Upper Level
Exterior
Exterior Feature Landscaped, Lighting, Privacy
Parking Features Attached Garage, Garage Door Opener, Concrete, Inside Entry
Garage Spaces 2.0
Utilities Available Cable Connected, Cell Service, Electricity Connected, Garbage/Sanitary Collection, Natural Gas Connected, Recycling Pickup, Street Lights, Phone Connected
View Y/N true
View Trees/Woods
Roof Type Asphalt Shing
Porch Enclosed
Lot Frontage 43.0
Lot Depth 175.0
Garage Yes
Building
Lot Description Urban, Ample Parking, Highway Access, Hospital, Landscaped, Place of Worship, Playground Nearby, Public Transit, Quiet Area, Rec./Community Centre, School Bus Route, Schools, Shopping Nearby, View from Escarpment
Faces Royce Ave. and Margaret Ave.
Foundation Poured Concrete
Sewer Sewer (Municipal)
Water Municipal-Metered
Architectural Style Two Story
Structure Type Brick,Stone
New Construction Yes
Schools
Elementary Schools Southmeadow Elem. & St. Francis Xaviar Cath.
High Schools Orchard Park & Sir John Henry Newman
Others
Senior Community false
Tax ID 173370489
Ownership Freehold/None
Read Less
GET MORE INFORMATION





