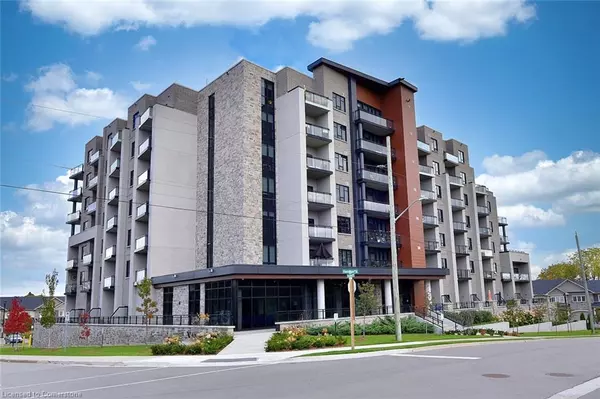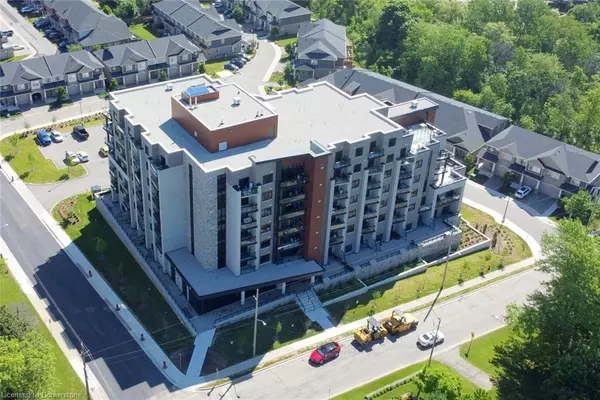For more information regarding the value of a property, please contact us for a free consultation.
30 Hamilton Street S #701 Waterdown, ON L8B 1V8
Want to know what your home might be worth? Contact us for a FREE valuation!

Our team is ready to help you sell your home for the highest possible price ASAP
Key Details
Sold Price $500,000
Property Type Condo
Sub Type Condo/Apt Unit
Listing Status Sold
Purchase Type For Sale
Square Footage 678 sqft
Price per Sqft $737
MLS Listing ID 40663952
Sold Date 12/11/24
Style 1 Storey/Apt
Bedrooms 1
Full Baths 1
HOA Fees $564/mo
HOA Y/N Yes
Abv Grd Liv Area 678
Originating Board Hamilton - Burlington
Year Built 2020
Annual Tax Amount $3,633
Property Description
Welcome to your dream condo in the heart of Waterdown! This stunning top floor unit features an upgraded eat-in kitchen with elegant quartz countertops and stainless steel appliances, perfect for culinary enthusiasts. Enjoy luxury vinyl flooring and pot lighting throughout, enhancing the modern feel. Relax on your private balcony with breathtaking west and southwest views extending to the lake. With 2 PARKING spaces and 2 LOCKERS, convenience is at your fingertips. Located in one of Waterdown’s most desirable buildings, you're just a stroll away from shopping, dining, coffee shops, and scenic hiking trails and the waterfalls. Plus, enjoy easy access to highways 403, 407, 401, and the Aldershot GO station. Building amenities include a 6th-floor terrace, a party room with a warming kitchen, a dining/media area, and a gym. Don’t miss out on this exceptional lifestyle opportunity!
Location
Province ON
County Hamilton
Area 46 - Waterdown
Zoning R8-1
Direction Follow Dundas St E, head south on Hamilton St S
Rooms
Basement None
Kitchen 1
Interior
Interior Features Auto Garage Door Remote(s), Elevator, Separate Heating Controls
Heating Forced Air, Natural Gas, Heat Pump
Cooling Central Air
Fireplace No
Window Features Window Coverings
Appliance Dishwasher, Dryer, Refrigerator, Stove, Washer
Laundry In Bathroom
Exterior
Exterior Feature Balcony
Parking Features Garage Door Opener, Built-In, Heated, Inside Entry, Assigned
Garage Spaces 1.0
View Y/N true
View Lake, Panoramic
Roof Type Asphalt
Porch Open
Garage Yes
Building
Lot Description Urban, Business Centre, City Lot, Highway Access, Library, Park, Place of Worship, Public Transit, Quiet Area, Rec./Community Centre, Shopping Nearby, Trails, View from Escarpment
Faces Follow Dundas St E, head south on Hamilton St S
Foundation Poured Concrete
Sewer Sewer (Municipal)
Water Municipal
Architectural Style 1 Storey/Apt
Structure Type Aluminum Siding,Brick,Stone,Stucco
New Construction Yes
Others
HOA Fee Include Insurance,Building Maintenance,Common Elements,Heat,Parking,Water
Senior Community false
Tax ID 186010118
Ownership Condominium
Read Less
GET MORE INFORMATION





