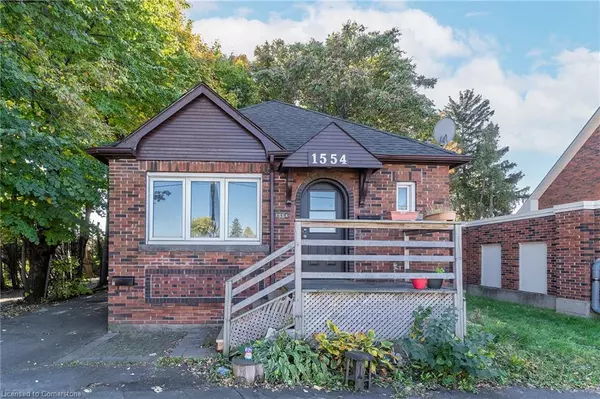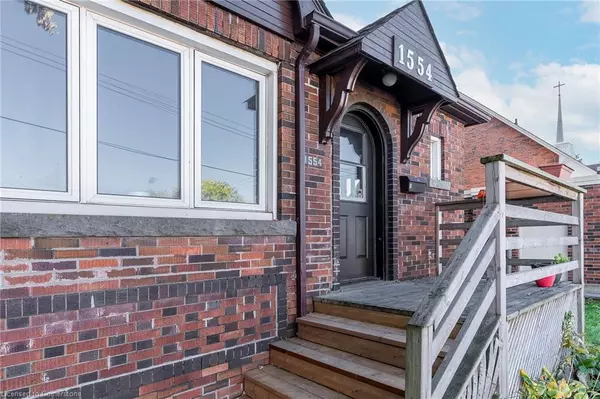For more information regarding the value of a property, please contact us for a free consultation.
1554 Main Street E Hamilton, ON L8K 1E6
Want to know what your home might be worth? Contact us for a FREE valuation!

Our team is ready to help you sell your home for the highest possible price ASAP
Key Details
Sold Price $599,400
Property Type Multi-Family
Sub Type Duplex Up/Down
Listing Status Sold
Purchase Type For Sale
Square Footage 893 sqft
Price per Sqft $671
MLS Listing ID 40666989
Sold Date 12/11/24
Bedrooms 5
Abv Grd Liv Area 893
Originating Board Hamilton - Burlington
Annual Tax Amount $3,859
Property Description
FOR: INVESTOR Or FAMILIES wanting BSMT RENTAL INCOME OR INLAW!! Renovated Solid Brick Bungalow being used as an upper/lower duplex w/2 separate hydro meters (200 amp), in unit laundry for both and ample parking in the heart of all amenities and QEW & Red Hill for commuting. The upper floor is a renovated 3 bed, 1 bath unit with large Eat-In Kitchen and spacious LR area offering almost 1000 sq ft of living space. The renovated lower unit offers 2 beds and 1 bath, spacious Eat-In Kitch and cozy LR area offering 900 sq ft. OPPORTUNITY with TOC1 zoning to easily be used for commercial, office or residential use or development. This is a RARE OPPORTUNITY and a FANTASTIC PRICE, call TODAY! Attached Sch B & Form 801 to all offers. 24 hrs notice required on showings.
Location
Province ON
County Hamilton
Area 23 - Hamilton East
Zoning TOC 1
Direction Between Weir Berry on Main
Rooms
Basement Full, Finished
Kitchen 0
Interior
Interior Features None
Heating Forced Air, Natural Gas
Cooling None
Fireplace No
Appliance Dryer, Refrigerator, Stove, Washer
Laundry In-Suite
Exterior
Parking Features Asphalt
Roof Type Asphalt Shing
Lot Frontage 37.99
Lot Depth 100.0
Garage No
Building
Lot Description Rectangular, Park, Public Transit, Rec./Community Centre, Schools
Faces Between Weir Berry on Main
Story 1
Foundation Concrete Block
Sewer Sewer (Municipal)
Water Municipal
Level or Stories 1
Structure Type Brick,Vinyl Siding
New Construction No
Schools
Elementary Schools St John Baptist / Viscount Montgomery
High Schools Bishop Ryan / Sir Winston Churchill
Others
Senior Community false
Tax ID 172740003
Ownership Freehold/None
Read Less
GET MORE INFORMATION





