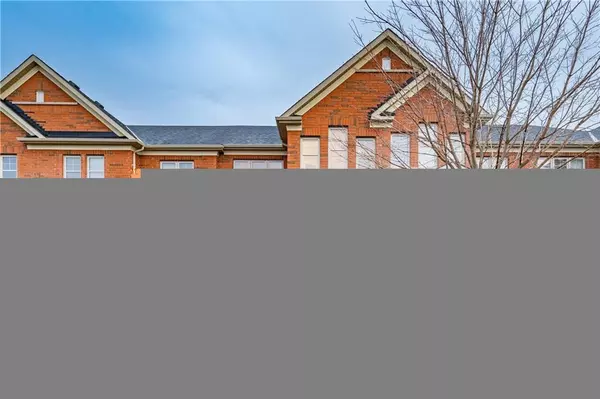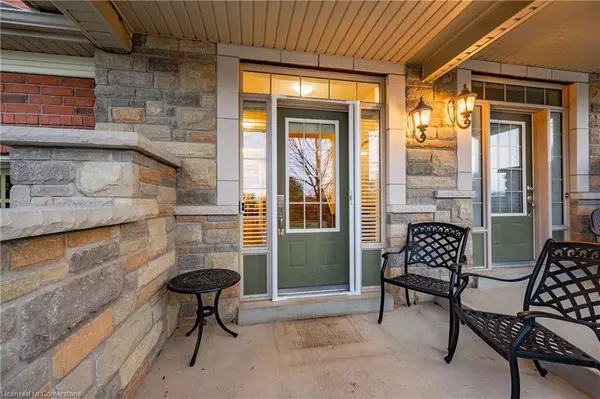For more information regarding the value of a property, please contact us for a free consultation.
122 Hanson Crescent Milton, ON L9T 8L5
Want to know what your home might be worth? Contact us for a FREE valuation!

Our team is ready to help you sell your home for the highest possible price ASAP
Key Details
Sold Price $940,000
Property Type Townhouse
Sub Type Row/Townhouse
Listing Status Sold
Purchase Type For Sale
Square Footage 1,704 sqft
Price per Sqft $551
MLS Listing ID 40681601
Sold Date 12/11/24
Style Two Story
Bedrooms 3
Full Baths 2
Half Baths 1
Abv Grd Liv Area 1,704
Originating Board Mississauga
Annual Tax Amount $3,668
Property Description
Beautifully updated and immaculate Heathwood built freehold executive townhome exudes pride of ownership. Outstanding 3 bedroom layout complimented with 3 washrooms, making it perfect for families looking for a move-in ready property, in Scott, known for its community driven neighbourhood. Features include 9 foot ceilings, open concept eat-in kitchen with granite counters/centre island/stainless steel appliances and breakfast bar, premium hardwood floors through-out and a primary bedroom with ensuite retreat. Situated on a premium 21 x 98 foot fenced lot, this 1704 square foot home (Plus basement) offers a low maintenance outdoor space ideal for entertaining and relaxing. The one-car built-in garage and 2 car driveway provide ample space for parking. Milton is known for its family-friendly atmosphere, excellent schools, convenient access to shopping/dining, and recreational parks. Also only minutes to major highways and public transportation, making commuting to work or exploring the surrounding area, a breeze. Being in Milton, you'll have access to several parks and recreation facilities. Examples include the nearby Milton Sports Centre, Sherwood Community Centre, Rattlesnake Point Conservation Area and Kelso Park promoting an active outdoor lifestyle year-round.
Location
Province ON
County Halton
Area 2 - Milton
Zoning Res
Direction Main St W & Scott Blvd
Rooms
Basement Full, Finished
Kitchen 1
Interior
Interior Features Air Exchanger, Auto Garage Door Remote(s), Built-In Appliances, Ceiling Fan(s), Central Vacuum
Heating Forced Air, Natural Gas
Cooling Central Air
Fireplace No
Window Features Window Coverings
Appliance Water Heater, Dishwasher, Dryer, Microwave, Refrigerator, Stove, Washer
Laundry In Basement
Exterior
Exterior Feature Landscaped
Parking Features Attached Garage, Garage Door Opener
Garage Spaces 1.0
Roof Type Asphalt Shing
Porch Deck, Porch
Lot Frontage 21.03
Lot Depth 98.62
Garage Yes
Building
Lot Description Urban, Greenbelt, Public Transit, Rec./Community Centre, Schools, Trails
Faces Main St W & Scott Blvd
Foundation Concrete Perimeter
Sewer Sewer (Municipal)
Water Municipal-Metered
Architectural Style Two Story
Structure Type Brick
New Construction No
Others
Senior Community false
Tax ID 249624153
Ownership Freehold/None
Read Less
GET MORE INFORMATION





