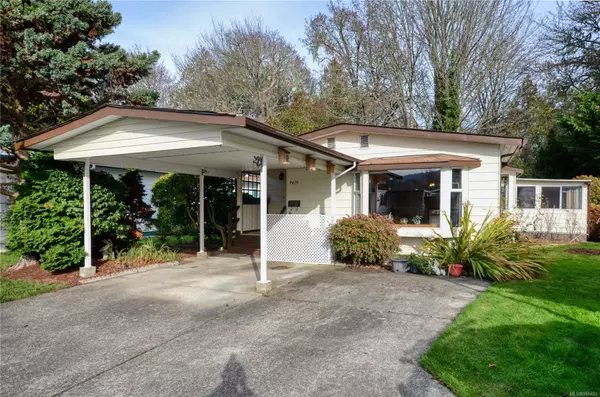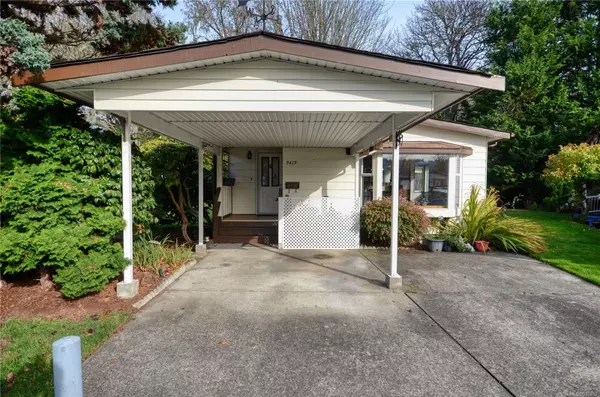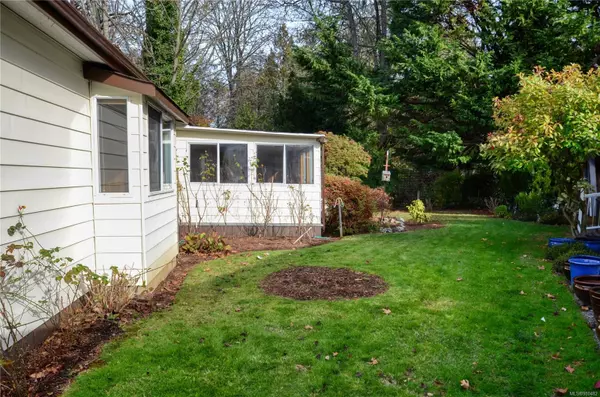For more information regarding the value of a property, please contact us for a free consultation.
9419 Brookwood Dr Sidney, BC V8L 4H2
Want to know what your home might be worth? Contact us for a FREE valuation!

Our team is ready to help you sell your home for the highest possible price ASAP
Key Details
Sold Price $500,000
Property Type Manufactured Home
Sub Type Manufactured Home
Listing Status Sold
Purchase Type For Sale
Square Footage 1,283 sqft
Price per Sqft $389
Subdivision Summergate Village
MLS Listing ID 980482
Sold Date 12/12/24
Style Rancher
Bedrooms 3
HOA Fees $251/mo
Rental Info Some Rentals
Year Built 1979
Annual Tax Amount $2,339
Tax Year 2023
Lot Size 5,227 Sqft
Acres 0.12
Property Description
A DIAMOND IN THE ROUGH. Located on one of the larger lots in Summergate Village, and backing on to the green space of Reay Creek Park, this 3 bedroom double wide manufactured home is waiting for your renovation ideas. Enjoy the lifestyle of this 55+ community complete with a recreation center that features an indoor pool, hot tub, library, billiards, shuffle board, meeting room and kitchen. The home has a unique floor plan that includes both a living and family room, as well as a recreation room addition with extra storage. The recent heat pump provides efficient heating in the winter and cooling in the summer. There's unimpeded parking for 2 vehicles, and 1 dog or one cat are allowed. This manufactured home park is a bare land strata, where you actually own your land, so there's no risk of an expiring lease. Located on a bus route, and close to the airport, BC Ferries, and downtown Sidney.
Location
Province BC
County Capital Regional District
Area Si Sidney South-West
Direction Southwest
Rooms
Basement Other
Main Level Bedrooms 3
Kitchen 1
Interior
Heating Electric, Forced Air, Heat Pump
Cooling Wall Unit(s)
Fireplaces Number 1
Fireplaces Type Family Room
Fireplace 1
Laundry In Unit
Exterior
Carport Spaces 1
Amenities Available Fitness Centre, Meeting Room, Pool: Indoor, Private Drive/Road, Recreation Facilities, Spa/Hot Tub, Street Lighting, Workshop Area
Roof Type Asphalt Shingle
Total Parking Spaces 2
Building
Building Description Aluminum Siding, Rancher
Faces Southwest
Foundation Other
Sewer Sewer Connected
Water Municipal
Structure Type Aluminum Siding
Others
HOA Fee Include Garbage Removal,Insurance,Maintenance Grounds,Property Management,Recycling,Sewer,Water
Tax ID 000-000-710
Ownership Freehold/Strata
Pets Allowed Birds, Cats, Dogs, Number Limit
Read Less
Bought with RE/MAX Camosun




