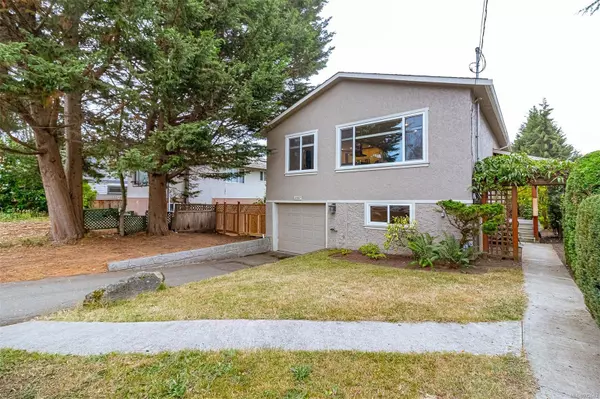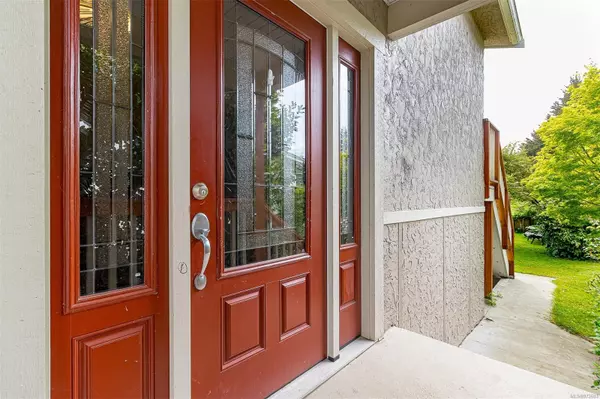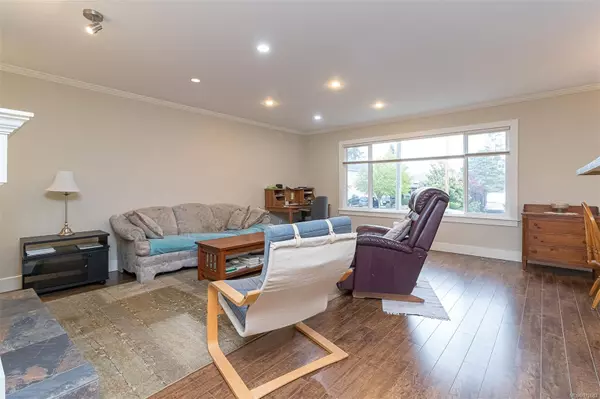For more information regarding the value of a property, please contact us for a free consultation.
2357 Malaview Ave Sidney, BC V8L 2G1
Want to know what your home might be worth? Contact us for a FREE valuation!

Our team is ready to help you sell your home for the highest possible price ASAP
Key Details
Sold Price $965,000
Property Type Single Family Home
Sub Type Single Family Detached
Listing Status Sold
Purchase Type For Sale
Square Footage 1,867 sqft
Price per Sqft $516
MLS Listing ID 972683
Sold Date 12/12/24
Style Ground Level Entry With Main Up
Bedrooms 4
Rental Info Unrestricted
Year Built 1974
Annual Tax Amount $3,550
Tax Year 2023
Lot Size 6,098 Sqft
Acres 0.14
Property Description
1st 3 Rules of Real Estate location, location, location. Between 5th & Resthaven & only 1 blk to the beaches of Roberts Bay, this one is sure to check all the boxes. 3BR UP 1 BR suite DWN, fully updated home, offers all the options. The lower level 1 BR suite provides privacy & convenience for tenants or guests ideal for rental income or shared living. Inside, the home features a spacious, bright & airy open concept kitchen w/island that opens to the L/R & D/R with lots of light to highlight the hardwood floors. Level lot with ample space for gardening, room for the kids to play or for all your outdoor entertaining. In the “upzoning” area of Sidney, allowing for a variety of future possibilities makes it an excellent investment for the future. Whether you're looking for a family home or a holding property, this house has it all. Walk 3 blks to the beachfront walkway that wraps around Sidney's waterfront area or enjoy the local parks & all of the amenities that Sidney By The Sea offers
Location
Province BC
County Capital Regional District
Area Si Sidney North-East
Zoning RM5
Direction North
Rooms
Other Rooms Storage Shed
Basement Full, Walk-Out Access, With Windows
Main Level Bedrooms 2
Kitchen 2
Interior
Interior Features Dining/Living Combo
Heating Forced Air, Natural Gas
Cooling None
Flooring Hardwood, Laminate, Linoleum, Mixed
Fireplaces Number 1
Fireplaces Type Gas, Living Room
Fireplace 1
Window Features Screens,Vinyl Frames
Appliance F/S/W/D
Laundry In House, In Unit
Exterior
Exterior Feature Fencing: Full
Garage Spaces 1.0
Roof Type Asphalt Shingle
Total Parking Spaces 2
Building
Lot Description Central Location, Family-Oriented Neighbourhood, Landscaped, Level, Private, Rectangular Lot
Building Description Frame Wood,Insulation: Ceiling,Insulation: Walls,Stucco, Ground Level Entry With Main Up
Faces North
Foundation Poured Concrete
Sewer Sewer Connected
Water Municipal
Additional Building Exists
Structure Type Frame Wood,Insulation: Ceiling,Insulation: Walls,Stucco
Others
Tax ID 007-951-655
Ownership Freehold
Acceptable Financing Purchaser To Finance
Listing Terms Purchaser To Finance
Pets Allowed Aquariums, Birds, Caged Mammals, Cats, Dogs
Read Less
Bought with eXp Realty
GET MORE INFORMATION





