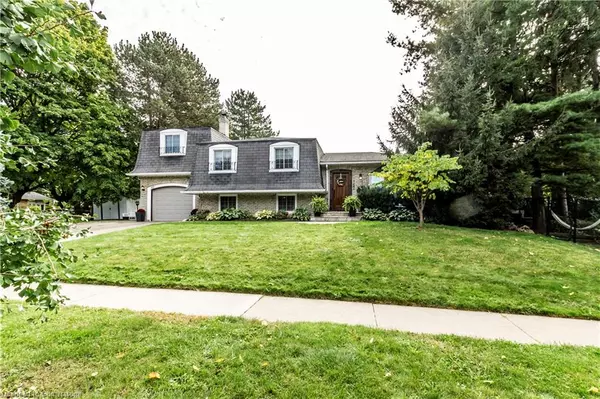For more information regarding the value of a property, please contact us for a free consultation.
162 Parnell Road St. Catharines, ON L2M 1V5
Want to know what your home might be worth? Contact us for a FREE valuation!

Our team is ready to help you sell your home for the highest possible price ASAP
Key Details
Sold Price $820,000
Property Type Single Family Home
Sub Type Single Family Residence
Listing Status Sold
Purchase Type For Sale
Square Footage 1,820 sqft
Price per Sqft $450
MLS Listing ID 40658163
Sold Date 12/11/24
Style Sidesplit
Bedrooms 5
Full Baths 2
Half Baths 1
Abv Grd Liv Area 1,820
Originating Board Hamilton - Burlington
Year Built 1968
Annual Tax Amount $5,080
Property Description
Very attractive, well-kept four bedroom family home that's warm and inviting with many upgrades.
Windows have been replaced (except lower level basement windows) and are equipped with
fantastic Cellular blinds, which provide both privacy and natural light. The cozy family room boasts a
wood-burning fireplace, built-in bookshelves, storage closets an adjacent 1/2 bath. Separate
entrance to lower level through an enclosed back entrance. On demand hot water heater (2021) is
owned. In the lowest level there is a room for storage (used as gym), 3 pc bath/ laundry plus a room
being used as the 5th bedroom. Roof vents have recently been replaced. The patio doors lead to a
resort-like lot surrounding a beautiful pool (2021), 2 patio sitting areas with an abundance of mature
trees. This property is adjacent to a ravine, which, along with mature trees provide plenty of privacy.
This is truly a wonderful family home with space for entertainment.
Location
Province ON
County Niagara
Area St. Catharines
Zoning R1
Direction North on Vine St turn right onto Parnell Rd (south of Lakeshore) OR north on Niagara St then left onto Parnell Road
Rooms
Other Rooms Shed(s)
Basement Separate Entrance, Walk-Out Access, Full, Finished
Kitchen 1
Interior
Interior Features High Speed Internet, Auto Garage Door Remote(s), Ceiling Fan(s), Water Meter
Heating Forced Air, Natural Gas
Cooling Central Air
Fireplaces Number 1
Fireplaces Type Family Room, Wood Burning
Fireplace Yes
Appliance Instant Hot Water, Water Heater Owned, Built-in Microwave, Dishwasher, Dryer, Range Hood, Refrigerator, Stove
Laundry Gas Dryer Hookup, In Basement, Washer Hookup
Exterior
Exterior Feature Backs on Greenbelt, Landscaped
Parking Features Attached Garage, Garage Door Opener, Built-In
Garage Spaces 1.0
Pool On Ground
Utilities Available Cable Connected, Electricity Connected, Natural Gas Connected, Street Lights, Phone Connected, Phone Available
Roof Type Asphalt Shing
Lot Frontage 165.23
Lot Depth 71.7
Garage Yes
Building
Lot Description Urban, Irregular Lot, None
Faces North on Vine St turn right onto Parnell Rd (south of Lakeshore) OR north on Niagara St then left onto Parnell Road
Foundation Poured Concrete
Sewer Sewer (Municipal)
Water Municipal, Municipal-Metered
Architectural Style Sidesplit
Structure Type Brick,Concrete
New Construction No
Schools
Elementary Schools Prince Philip
High Schools Governor Simcoe
Others
Senior Community false
Tax ID 462940009
Ownership Freehold/None
Read Less
GET MORE INFORMATION





