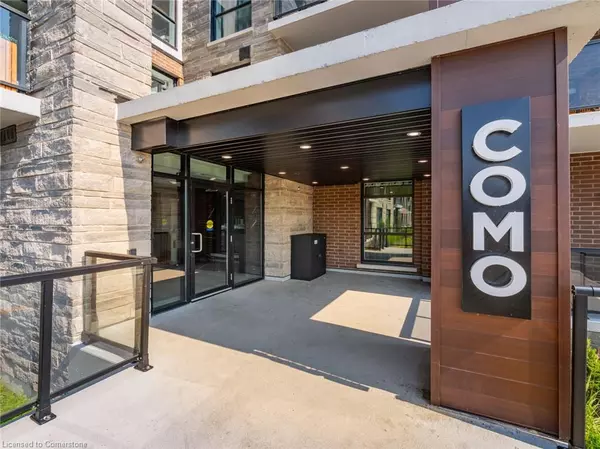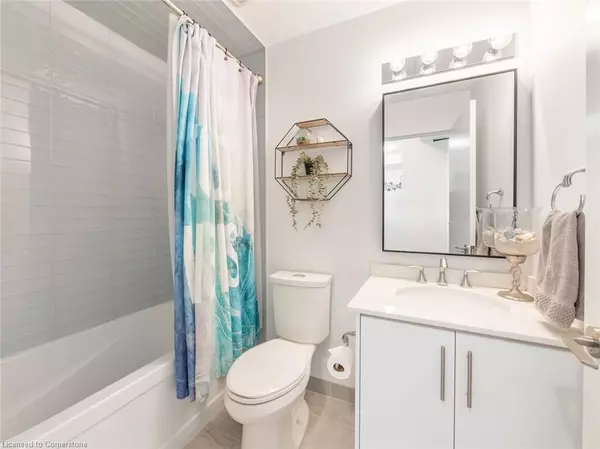For more information regarding the value of a property, please contact us for a free consultation.
600 North Service Road #301 Stoney Creek, ON L8E 0L2
Want to know what your home might be worth? Contact us for a FREE valuation!

Our team is ready to help you sell your home for the highest possible price ASAP
Key Details
Sold Price $535,000
Property Type Condo
Sub Type Condo/Apt Unit
Listing Status Sold
Purchase Type For Sale
Square Footage 869 sqft
Price per Sqft $615
MLS Listing ID 40653848
Sold Date 12/10/24
Style 1 Storey/Apt
Bedrooms 2
Full Baths 2
HOA Fees $416/mo
HOA Y/N Yes
Abv Grd Liv Area 869
Originating Board Hamilton - Burlington
Year Built 2023
Annual Tax Amount $3,674
Property Description
Welcome to this 2 bedroom, 2 full bathroom unit in a 6 floor building with rooftop terrace overlooking Lake Ontario. The Creek layout is 869 sqft internal space with a 95 sqft balcony. This unit has been upgraded with vinyl plank flooring throughout and a 50" electric fireplace in the living room. The primary bedroom features mirror closet doors for the wall to wall closet and an ensuite bathroom with beautiful tile work in walk-in shower . CoMo amenities include a Community Rooftop Garden with 2 bbq's and sitting area, Media room, Party room, Dog Park and Pet spa. This unit includes 1 underground parking spot and 1 locker located on unit floor.
Location
Province ON
County Hamilton
Area 51 - Stoney Creek
Zoning C5-RM3
Direction QEW to Fruitland Rd. Fruitland Rd to North Service Rd.Make a left & follow until 1st set of lights. That is the entrance to the townhomes & condo.
Rooms
Basement None
Kitchen 1
Interior
Interior Features Auto Garage Door Remote(s), Built-In Appliances, Elevator
Heating Electric, Heat Pump
Cooling Central Air
Fireplaces Number 1
Fireplaces Type Electric
Fireplace Yes
Window Features Window Coverings
Appliance Built-in Microwave, Dishwasher, Dryer, Freezer, Refrigerator, Stove, Washer
Laundry In-Suite
Exterior
Parking Features Garage Door Opener, Exclusive
Garage Spaces 1.0
Waterfront Description Lake/Pond
Roof Type Flat
Handicap Access Doors Swing In, Accessible Elevator Installed, Accessible Kitchen, Parking, Accessible Approach with Ramp, Wheelchair Access
Porch Terrace
Garage Yes
Building
Lot Description Urban, Dog Park, Greenbelt, Hospital, Major Highway, Marina, Park, Playground Nearby, Rec./Community Centre, Schools, Shopping Nearby
Faces QEW to Fruitland Rd. Fruitland Rd to North Service Rd.Make a left & follow until 1st set of lights. That is the entrance to the townhomes & condo.
Sewer Sewer (Municipal)
Water Municipal
Architectural Style 1 Storey/Apt
Structure Type Brick,Stone
New Construction Yes
Others
HOA Fee Include Common Elements,Parking,Property Management Fees,Water
Senior Community false
Tax ID 186420175
Ownership Condominium
Read Less
GET MORE INFORMATION





