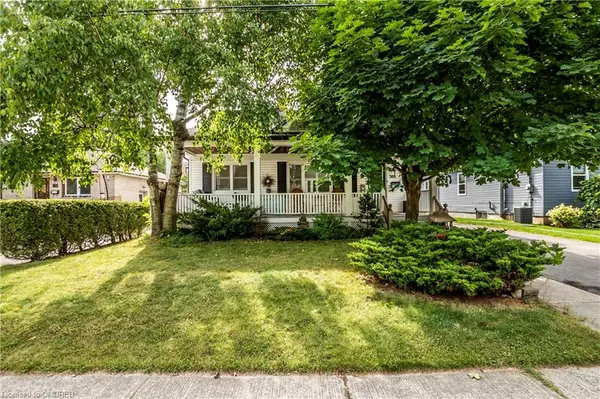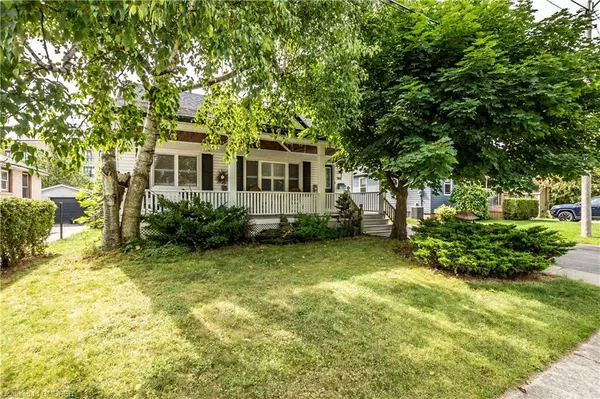For more information regarding the value of a property, please contact us for a free consultation.
366 George Street Milton, ON L9T 1T3
Want to know what your home might be worth? Contact us for a FREE valuation!

Our team is ready to help you sell your home for the highest possible price ASAP
Key Details
Sold Price $900,000
Property Type Single Family Home
Sub Type Single Family Residence
Listing Status Sold
Purchase Type For Sale
Square Footage 1,598 sqft
Price per Sqft $563
MLS Listing ID 40653328
Sold Date 12/11/24
Style Backsplit
Bedrooms 3
Full Baths 2
Abv Grd Liv Area 1,598
Originating Board Oakville
Annual Tax Amount $4,179
Property Description
Welcome to 366 George St., Milton. This 3-bedroom, 2-bathroom home is located on a family-friendly street in Old Milton, making it easy to get around town or commute with close highway access. You can enjoy chatting with neighbors from the covered front porch or have company over for a refreshing swim in the beautiful inground pool. This lovely home has a lot to offer. The house may seem small from the outside, but it has a surprising amount of space with its back split layout. The combined living room and dining room lead to a nicely renovated eat-in kitchen with access to the raised deck. Heading up a 1/2 flight of stairs, you'll find a spacious primary bedroom with a step-up walk-in closet, and then another 1/2 flight leads to 2 good-sized bedrooms. On the main level, going down a 1/2 flight of stairs, you'll find a sunny grade-level family room with a walkout to the entertainer's deck complete with gas hook-up for BBQ. Another 1/2 flight down is the finished basement, complete with a 3-piece bathroom. This home has lots of potential: convenient schools, parks shopping and restaurants.
Location
Province ON
County Halton
Area 2 - Milton
Zoning RL2D
Direction Off Ontario St south of Steeles
Rooms
Basement Full, Finished
Kitchen 1
Interior
Interior Features Central Vacuum
Heating Forced Air, Natural Gas
Cooling Central Air
Fireplaces Type Gas
Fireplace Yes
Window Features Window Coverings
Appliance Water Softener, Dishwasher, Microwave, Refrigerator, Stove
Laundry In-Suite
Exterior
Parking Features Detached Garage, Asphalt
Garage Spaces 1.0
Pool In Ground
Roof Type Asphalt Shing
Lot Frontage 50.0
Lot Depth 132.0
Garage Yes
Building
Lot Description Urban, Rectangular, Other
Faces Off Ontario St south of Steeles
Foundation Concrete Block
Sewer Sewer (Municipal)
Water Municipal
Architectural Style Backsplit
Structure Type Vinyl Siding
New Construction No
Others
Senior Community false
Tax ID 249500126
Ownership Freehold/None
Read Less
GET MORE INFORMATION





