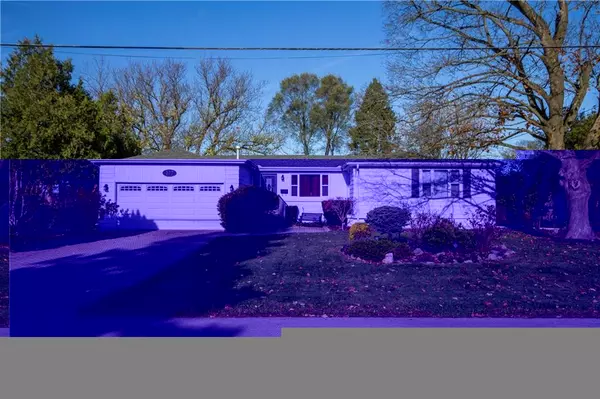For more information regarding the value of a property, please contact us for a free consultation.
593 Westview Avenue Ancaster, ON L9G 1N8
Want to know what your home might be worth? Contact us for a FREE valuation!

Our team is ready to help you sell your home for the highest possible price ASAP
Key Details
Sold Price $835,000
Property Type Single Family Home
Sub Type Single Family Residence
Listing Status Sold
Purchase Type For Sale
Square Footage 1,736 sqft
Price per Sqft $480
MLS Listing ID 40681173
Sold Date 12/10/24
Style Bungalow
Bedrooms 5
Full Baths 3
Abv Grd Liv Area 3,136
Originating Board Oakville
Year Built 1957
Annual Tax Amount $5,999
Lot Size 0.350 Acres
Acres 0.35
Property Description
Incredible opportunity for a wide variety of buyers! This sprawling home offers generous main floor living space and a full in-law suite on a massive 88' X 172' ravine-type lot. Whether you're looking for spacious family living, multi-generational living, or a renovation or new-build opportunity, this property is worth a look. The main level includes a massive living room that offers walk-out access to the large rear deck. A formal dining room and kitchen sit in the centre of the floor plan, along with a shared 4-pc bathroom. Three spacious bedrooms, including a primary suite with 3-pc ensuite, complete the level. The full-height, fully-finished basement is accessed by two internal staircases and also enjoys a separate side entrance. Finished as a huge in-law suite, the basement includes a massive recreation room with bar, a kitchen, dining room, and two bedrooms. The home also benefits from a full two-car attached garage and double-wide driveway. The lot itself is truly exceptional. Sized at 0.35 acres, and grading down toward the back, this property offers exceptional redevelopment opportunity. Steps from the Wilson St access and the 403, this location is highly coveted; offering immediate access to the highway, stores and restaurants while enjoying a semi-rural setting. It doesn't get better than this!
Location
Province ON
County Hamilton
Area 42 - Ancaster
Zoning ER - Existing Residential
Direction Turn east onto Westview off of Shaver Road. The home is located on the left (north) side of the street.
Rooms
Other Rooms Gazebo
Basement Separate Entrance, Walk-Out Access, Full, Finished
Kitchen 2
Interior
Interior Features In-Law Floorplan
Heating Forced Air, Natural Gas
Cooling Central Air
Fireplaces Number 1
Fireplaces Type Free Standing, Living Room, Wood Burning Stove
Fireplace Yes
Appliance Built-in Microwave, Dishwasher, Dryer, Refrigerator, Stove, Washer
Laundry Laundry Room, Lower Level
Exterior
Parking Features Attached Garage, Paver Block
Garage Spaces 2.0
Roof Type Asphalt Shing
Lot Frontage 88.0
Lot Depth 172.0
Garage Yes
Building
Lot Description Urban, Rectangular, Cul-De-Sac, Highway Access, Quiet Area, Shopping Nearby
Faces Turn east onto Westview off of Shaver Road. The home is located on the left (north) side of the street.
Foundation Concrete Block
Sewer Septic Tank
Water Municipal
Architectural Style Bungalow
Structure Type Aluminum Siding
New Construction Yes
Others
Senior Community false
Tax ID 174170015
Ownership Freehold/None
Read Less
GET MORE INFORMATION





