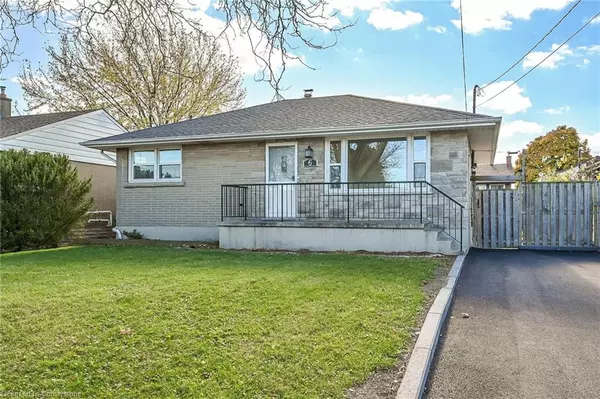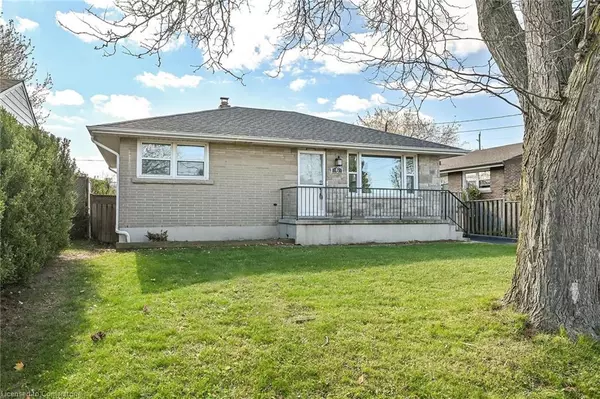For more information regarding the value of a property, please contact us for a free consultation.
6 Grandfield Street Hamilton, ON L8T 2H2
Want to know what your home might be worth? Contact us for a FREE valuation!

Our team is ready to help you sell your home for the highest possible price ASAP
Key Details
Sold Price $665,000
Property Type Single Family Home
Sub Type Single Family Residence
Listing Status Sold
Purchase Type For Sale
Square Footage 829 sqft
Price per Sqft $802
MLS Listing ID 40675639
Sold Date 12/07/24
Style Bungalow
Bedrooms 3
Full Baths 1
Abv Grd Liv Area 1,416
Originating Board Hamilton - Burlington
Year Built 1955
Annual Tax Amount $4,100
Property Description
Must be seen! Great area to live in for families, close to rec centre & parks. Renovated cosy all brick & stone bungalow w 3 sunny bdrms, newly painted, new vinyl flooring, new doors & hardware, brand new refrigerator, glass top stove, hood fan & dishwasher. New toilet & vanity in 4pce bath. Fully fin basement except for utility room w new paint, new doors & hardware, dricore underlay installed under new vinyl flooring & potlights. Cold room & good sized utility room w laundry room, washer, gas dryer(both inc "as is"), new rental hot water tank (2024)& storage. Paved drive w driveway curbs, covered front porch, parging of exposed concrete around entire house, central air(2019), some windows replaced (2016),roof done in 2014, waterproofing & weeping tile replaced around entire
home, gutter & downspout done in 2013.
Location
Province ON
County Hamilton
Area 25 - Hamilton Mountain
Zoning C
Direction TAKE UPPER OTTAWA TO SANDALWOOD TO BRENTWOOD TO GRANDFIELD
Rooms
Other Rooms Shed(s)
Basement Full, Partially Finished
Kitchen 1
Interior
Interior Features None
Heating Forced Air, Natural Gas
Cooling Central Air
Fireplace No
Appliance Dishwasher, Dryer, Range Hood, Refrigerator, Stove, Washer
Laundry Gas Dryer Hookup, In Basement
Exterior
Parking Features Asphalt
Fence Full
Utilities Available Electricity Connected, Garbage/Sanitary Collection, Natural Gas Connected
Roof Type Asphalt Shing
Porch Porch
Lot Frontage 47.43
Lot Depth 100.0
Garage No
Building
Lot Description Urban, Hospital, Library, Place of Worship, Playground Nearby, Public Transit, Rec./Community Centre, Schools, Shopping Nearby
Faces TAKE UPPER OTTAWA TO SANDALWOOD TO BRENTWOOD TO GRANDFIELD
Foundation Poured Concrete
Sewer Sewer (Municipal)
Water Municipal
Architectural Style Bungalow
Structure Type Brick,Stone
New Construction No
Others
Senior Community false
Tax ID 170000098
Ownership Freehold/None
Read Less
GET MORE INFORMATION





