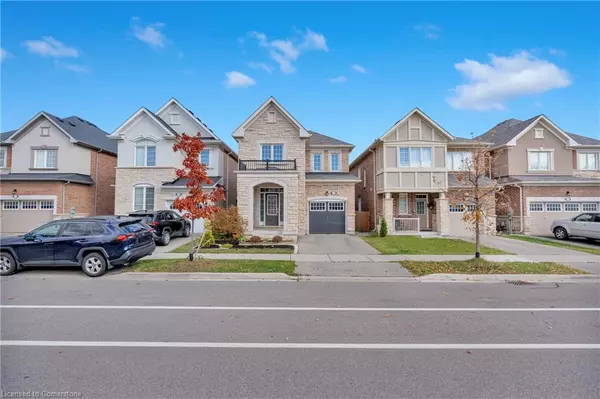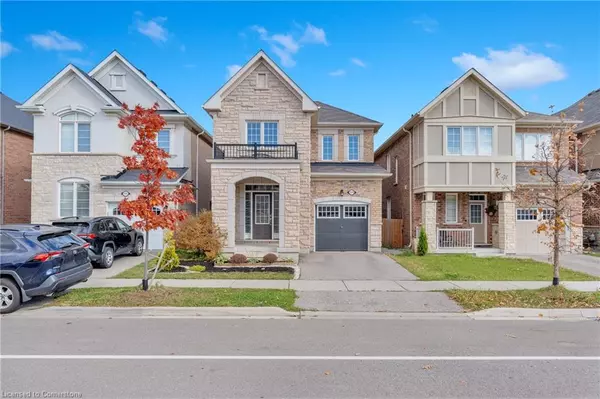For more information regarding the value of a property, please contact us for a free consultation.
1519 Farmstead Drive Milton, ON L9E 0A7
Want to know what your home might be worth? Contact us for a FREE valuation!

Our team is ready to help you sell your home for the highest possible price ASAP
Key Details
Sold Price $1,060,000
Property Type Single Family Home
Sub Type Single Family Residence
Listing Status Sold
Purchase Type For Sale
Square Footage 1,778 sqft
Price per Sqft $596
MLS Listing ID 40671123
Sold Date 12/09/24
Style Two Story
Bedrooms 4
Full Baths 3
Half Baths 1
Abv Grd Liv Area 2,387
Originating Board Hamilton - Burlington
Year Built 2016
Annual Tax Amount $4,358
Property Description
Welcome to this beautifully maintained 4-bedroom detached home in a prime location in Milton. This stunning property boasts a spacious, flexible layout designed for comfortable family living. The main level features 9-foot ceilings, an open-concept kitchen with stainless steel appliances, a large island with a breakfast bar, and a cozy breakfast room that opens to the expansive backyard through sliding patio doors. A generous great room and formal dining room provide ample space for entertaining, while a powder room, two large closets, and a welcoming foyer complete the main floor.
Upstairs, you'll find four well-sized bedrooms, including a master suite with a luxurious four-piece ensuite and a walk-in closet. A second three-piece bathroom and a linen closet add convenience and functionality to this level. Freshly painted and featuring elegant staircase details, the home offers a modern, inviting atmosphere.
The fully finished basement is equipped with a separate bar with upper and lower cabinetry, ideal as a second kitchen, plus a three-piece bathroom and laundry area, making it perfect for an in-law suite. Located in a desirable neighborhood close to schools, parks, and amenities, this home is move-in ready and has everything a family could need. Total liveable area of 2,387 SQFT as per third party. Don't miss your chance to make this house your new home!
Location
Province ON
County Halton
Area 2 - Milton
Zoning RMD1*207
Direction Bronte Rd - Britannia Rd - Farmstead Dr
Rooms
Basement Full, Finished
Kitchen 1
Interior
Interior Features Auto Garage Door Remote(s), Central Vacuum Roughed-in, Water Meter
Heating Forced Air, Natural Gas
Cooling Central Air
Fireplaces Number 1
Fireplace Yes
Appliance Dishwasher, Dryer, Freezer, Gas Stove, Refrigerator, Washer
Laundry In Basement
Exterior
Parking Features Attached Garage, Garage Door Opener
Garage Spaces 1.0
Roof Type Asphalt Shing
Lot Frontage 30.02
Lot Depth 88.58
Garage Yes
Building
Lot Description Urban, Rectangular, Highway Access, Hospital, Major Highway, Park, Place of Worship, Public Transit, Schools, Shopping Nearby
Faces Bronte Rd - Britannia Rd - Farmstead Dr
Foundation Poured Concrete
Sewer Sewer (Municipal)
Water Municipal
Architectural Style Two Story
Structure Type Brick,Stone
New Construction No
Others
Senior Community false
Tax ID 250813303
Ownership Freehold/None
Read Less
GET MORE INFORMATION





