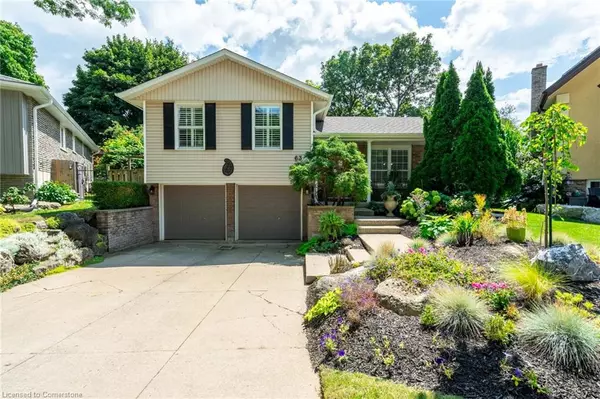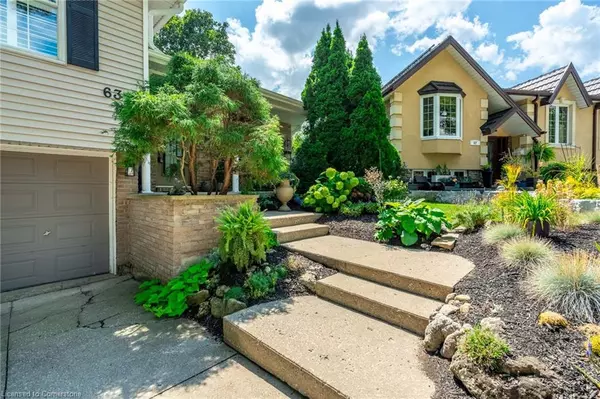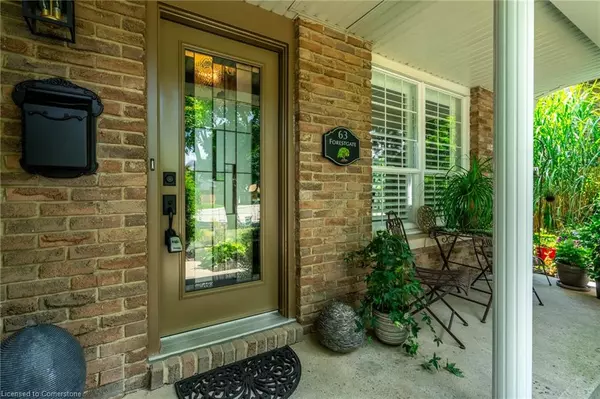For more information regarding the value of a property, please contact us for a free consultation.
63 Forestgate Drive Hamilton, ON L9C 6A4
Want to know what your home might be worth? Contact us for a FREE valuation!

Our team is ready to help you sell your home for the highest possible price ASAP
Key Details
Sold Price $1,065,000
Property Type Single Family Home
Sub Type Single Family Residence
Listing Status Sold
Purchase Type For Sale
Square Footage 2,123 sqft
Price per Sqft $501
MLS Listing ID 40658526
Sold Date 12/10/24
Style Sidesplit
Bedrooms 4
Full Baths 1
Half Baths 1
Abv Grd Liv Area 2,123
Originating Board Hamilton - Burlington
Annual Tax Amount $6,008
Property Description
Welcome home! Located on a quiet, court-like street in the sought after Fessenden neighbourhood of Hamilton Mountain is this 4 bedroom, 1+1 bath sidesplit with over 2,700 square feet of living space. Nestled on a large, pie-shaped lot with extensively landscaped gardens, this home offers the perfect blend of indoor & outdoor space. The backyard features lush gardens, a stunning tiered waterfall, pond, basketball court, firepit area & large patio perfect for lounging & al-fresco dining. Inside, the home has been tastefully renovated. The kitchen features white shaker-style cabinets, stainless steel appliances, an oversized island & dedicated desk area as well as leathered granite countertops. Open to the kitchen is a seating area with access to the patio as well as a gas fireplace for those cozy nights at home during winter. The second level houses the spacious family room with large windows & recently added custom built-in bookshelves. There are four bedrooms on this level, with a stunning primary featuring ensuite privileges. The lower level includes oversize windows, TV area & renovated laundry room. Plenty of recent upgrades throughout include new windows & doors, new pond pump, fresh paint throughout including ceilings, new doors & trim throughout, exterior lights, electric outlet replacement indoor & outdoor and more. Don’t be TOO LATE*! *REG TM. RSA
Location
Province ON
County Hamilton
Area 16 - Hamilton Mountain
Zoning C
Direction Lincoln M. Alexander Pkwy to Upper Paradise Rd to Hadeland Ave to Wendover Dr to Appleford Rd to Forestgate Dr
Rooms
Basement Full, Finished
Kitchen 1
Interior
Interior Features None
Heating Forced Air, Natural Gas
Cooling Central Air
Fireplace No
Appliance Dishwasher, Dryer, Refrigerator, Stove, Washer
Exterior
Parking Features Attached Garage, Concrete
Garage Spaces 2.0
Roof Type Asphalt Shing
Lot Frontage 35.53
Lot Depth 125.6
Garage Yes
Building
Lot Description Urban, None
Faces Lincoln M. Alexander Pkwy to Upper Paradise Rd to Hadeland Ave to Wendover Dr to Appleford Rd to Forestgate Dr
Foundation Poured Concrete
Sewer Sewer (Municipal)
Water Municipal
Architectural Style Sidesplit
Structure Type Brick,Vinyl Siding
New Construction No
Others
Senior Community false
Tax ID 169590110
Ownership Freehold/None
Read Less
GET MORE INFORMATION





