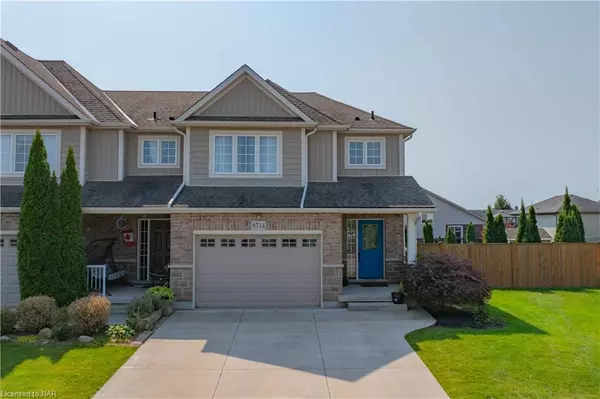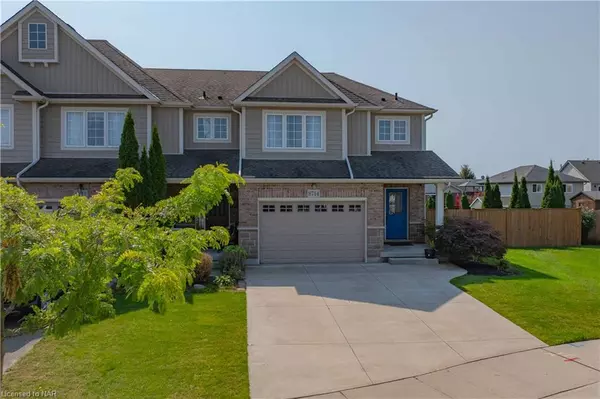For more information regarding the value of a property, please contact us for a free consultation.
8714 Upper Canada Drive Niagara Falls, ON L2H 0B8
Want to know what your home might be worth? Contact us for a FREE valuation!

Our team is ready to help you sell your home for the highest possible price ASAP
Key Details
Sold Price $635,000
Property Type Single Family Home
Sub Type Single Family Residence
Listing Status Sold
Purchase Type For Sale
Square Footage 1,319 sqft
Price per Sqft $481
MLS Listing ID 40671898
Sold Date 12/07/24
Style Two Story
Bedrooms 2
Full Baths 2
Half Baths 1
Abv Grd Liv Area 1,769
Originating Board Niagara
Annual Tax Amount $4,284
Property Description
Welcome to this stunning two-storey end-unit townhome in Niagara Falls, perfectly situated on a premium pie-shaped lot! This beautiful home offers an inviting backyard retreat complete with a 11 x 11 pergola and an 18x30 wooden deck with a hot tub, ideal for relaxing and entertaining. Oversized bedrooms each with their own full ensuite bathrooms, providing ultimate comfort and privacy. This open concept home is finished top to bottom with new floors and new zebra window coverings making it move-in ready. The 22 x 22 concrete driveway and heated 1.5-car garage adds convenience year-round. Don’t miss this rare opportunity to own a meticulously upgraded home in a prime location!
Location
Province ON
County Niagara
Area Niagara Falls
Zoning R1E, R3
Direction BETWEEN MCLEOD ROAD AND KALAR ROAD
Rooms
Other Rooms Gazebo, Other
Basement Full, Finished
Kitchen 1
Interior
Interior Features Ceiling Fan(s)
Heating Forced Air, Natural Gas
Cooling Central Air
Fireplace No
Appliance Dishwasher, Refrigerator, Stove
Exterior
Parking Features Attached Garage, Asphalt
Garage Spaces 1.5
Fence Full
Roof Type Fiberglass
Lot Frontage 40.95
Lot Depth 106.79
Garage Yes
Building
Lot Description Urban, Near Golf Course, Highway Access, Park, Place of Worship, Playground Nearby, Public Transit, Quiet Area, School Bus Route, Schools
Faces BETWEEN MCLEOD ROAD AND KALAR ROAD
Foundation Concrete Perimeter
Sewer Sewer (Municipal)
Water Municipal
Architectural Style Two Story
Structure Type Board & Batten Siding,Brick,Vinyl Siding
New Construction No
Others
Senior Community false
Tax ID 642642157
Ownership Freehold/None
Read Less
GET MORE INFORMATION





