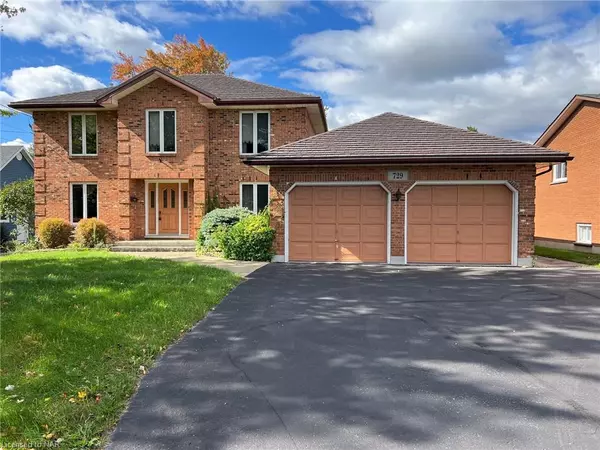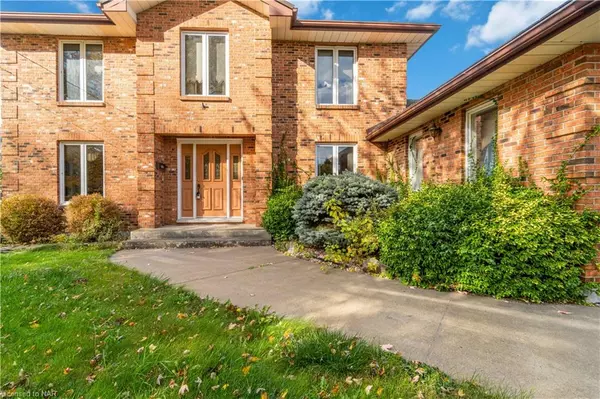For more information regarding the value of a property, please contact us for a free consultation.
729 South Pelham Road Welland, ON L3C 3C9
Want to know what your home might be worth? Contact us for a FREE valuation!

Our team is ready to help you sell your home for the highest possible price ASAP
Key Details
Sold Price $805,000
Property Type Single Family Home
Sub Type Single Family Residence
Listing Status Sold
Purchase Type For Sale
Square Footage 2,200 sqft
Price per Sqft $365
MLS Listing ID 40659672
Sold Date 12/06/24
Style Two Story
Bedrooms 3
Full Baths 2
Half Baths 1
Abv Grd Liv Area 3,000
Originating Board Niagara
Annual Tax Amount $6,476
Property Description
Opportunity Knocks! Do not hesitate in viewing this outstanding quality all brick 2 storey exclusive home situated on an unbelievable 1.075 Acre Lot with full city services. Exceptionally well maintained, this lovely home features 3 good size bedrooms, plus office (could easily be child's bedroom) on the second floor. The spacious foyer leads to separate living and dining rooms. Completing the main floor is a very spacious family room open concept to the generous eat-in kitchen. The basement boasts a lovely recreation room and a fully equipped kitchen giving you a choice to have a very nice "in law suite, added bonus is there is a separate basement entrance! This lovely property could be your "forever home" and your family will love the country living with all the conveniences of city living. **************************OPEN HOUSE SUNDAY 1:00PM-3.00PM 10TH NOVEMBER 2024****************************
Location
Province ON
County Niagara
Area Welland
Zoning RL1/RL2
Direction WOODLAWN TO SOUTH PELHAM ROAD
Rooms
Basement Separate Entrance, Full, Partially Finished
Kitchen 1
Interior
Interior Features Floor Drains, In-Law Floorplan
Heating Forced Air, Natural Gas
Cooling Central Air
Fireplaces Type Family Room
Fireplace Yes
Window Features Window Coverings
Appliance Water Heater, Dishwasher, Stove
Laundry In Basement
Exterior
Parking Features Detached Garage, Inside Entry
Garage Spaces 2.0
Roof Type Asphalt Shing
Handicap Access Accessible Kitchen, Accessible Entrance
Lot Frontage 69.5
Lot Depth 671.15
Garage Yes
Building
Lot Description Rural, Rectangular, Greenbelt, Open Spaces, Place of Worship, Public Transit
Faces WOODLAWN TO SOUTH PELHAM ROAD
Foundation Concrete Perimeter
Sewer Sewer (Municipal)
Water Municipal-Metered
Architectural Style Two Story
Structure Type Brick
New Construction No
Schools
Elementary Schools Gordon Public School
High Schools Wellend Centennial Secondary School
Others
Senior Community false
Tax ID 640270269
Ownership Freehold/None
Read Less




