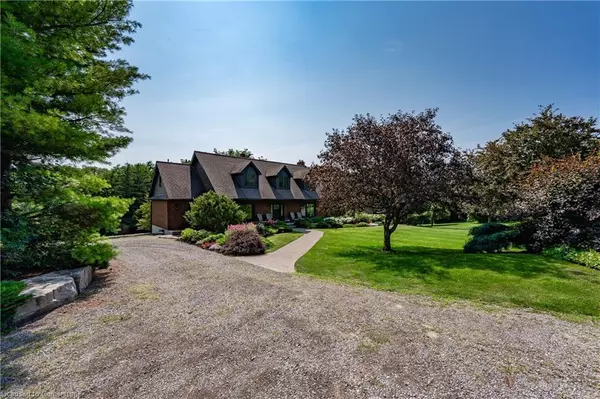For more information regarding the value of a property, please contact us for a free consultation.
7311 Guelph Line Milton, ON L0P 1B0
Want to know what your home might be worth? Contact us for a FREE valuation!

Our team is ready to help you sell your home for the highest possible price ASAP
Key Details
Sold Price $1,590,000
Property Type Single Family Home
Sub Type Single Family Residence
Listing Status Sold
Purchase Type For Sale
Square Footage 2,942 sqft
Price per Sqft $540
MLS Listing ID XH4200972
Sold Date 08/18/24
Style Two Story
Bedrooms 4
Full Baths 3
Half Baths 1
Abv Grd Liv Area 2,942
Originating Board Hamilton - Burlington
Annual Tax Amount $6,014
Property Description
Pride of ownership is evident as this home has been meticulously maintained by the original owners, and carefully designed with generous sized windows to admire the scenic views. With over 3,500sqft of living space, 4 bed, 4 bath, finished basement with walk-out,parking for 6+, located on 5+ acres, surrounded by beautiful gardens and mature trees, this one you have to see!The main floor offers large living spaces throughout, including the living room, dining Room,home office,2pc bath,complete with a large laundry/mud room with a separate entrance. Entertainer's kitchen with stunning new quartz countertop/backsplash(2024), eat-in area, and walk-out to the back deck(2022) with gas hook up. The living room comes with a wood fireplace, perfect for family gatherings & entertaining, over looking the breathtaking property views.
The second floor offers 4 generously sized bedrooms and 2 bath. The primary offers a spectacular private view, 5 pc bath,& walk in closet. Bedrooms 2, 3 & 4 all offering ample amounts of space, completed with a 5pc bath. The basement offers a 3pc bath,large family/rec room with gas fireplace and multiple rooms for storage. Highly desired walk-out privilege to your own backyard oasis, complete with beautiful gardens & spectacular views.In close proximity to the 401, this stunning home offers tranquil country living, while being close to everything else you need!
Windows(2019),AC(2024),Furnace & HeatPump(2024),BackDeck(2022),UV Water System(2024)
Location
Province ON
County Halton
Area 2 - Milton
Direction DERRY TO GUELPH LINE
Rooms
Other Rooms Shed(s)
Basement Walk-Out Access, Full, Partially Finished
Kitchen 1
Interior
Interior Features Central Vacuum
Heating Forced Air, Natural Gas, Other
Fireplaces Type Gas, Wood Burning
Fireplace Yes
Appliance Water Softener
Exterior
Parking Features Other, None
Pool None
Roof Type Asphalt Shing
Lot Frontage 653.61
Garage No
Building
Lot Description Rural, Irregular Lot, Near Golf Course, Place of Worship, Quiet Area, Wooded/Treed, Other
Faces DERRY TO GUELPH LINE
Foundation Concrete Block
Sewer Septic Tank
Water Bored Well, Well
Architectural Style Two Story
Structure Type Brick,Wood Siding
New Construction No
Schools
Elementary Schools Killbride, Holy Rosary
High Schools Hayden, Bishop P. F. Reding
Others
Senior Community false
Tax ID 249650168
Ownership Freehold/None
Read Less




