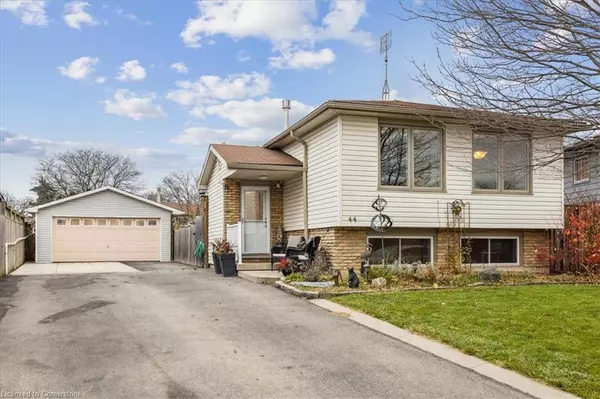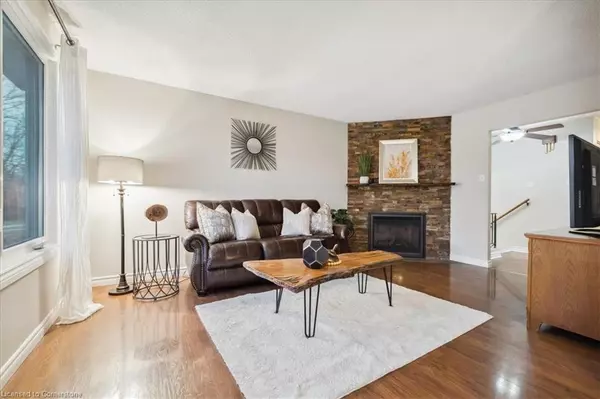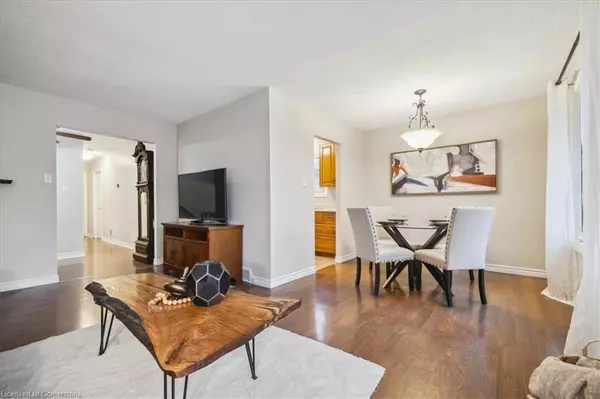For more information regarding the value of a property, please contact us for a free consultation.
44 Birchcliffe Crescent Hamilton, ON L8T 4K7
Want to know what your home might be worth? Contact us for a FREE valuation!

Our team is ready to help you sell your home for the highest possible price ASAP
Key Details
Sold Price $760,000
Property Type Single Family Home
Sub Type Single Family Residence
Listing Status Sold
Purchase Type For Sale
Square Footage 1,015 sqft
Price per Sqft $748
MLS Listing ID 40679798
Sold Date 12/07/24
Style Bungalow Raised
Bedrooms 5
Full Baths 2
Abv Grd Liv Area 1,015
Originating Board Hamilton - Burlington
Year Built 1973
Annual Tax Amount $4,642
Property Description
Welcome to 44 Birchcliffe! This wonderful 3+2 bedroom raised ranch is ideal for young families or empty nesters seeking a functional single level floor plan with the added versatility of an in-law setup. A short flight of stairs leads to the main living space, which includes a spacious living room with a corner gas fireplace, formal dining area, and a galley-style kitchen. Down the hall, you'll find three generous bedrooms and a remodeled 3pc bathroom. The lower level boasts a cozy family room with a second gas fireplace, a remodeled 3pc bath, and a laundry room with ample storage. Two additional rooms offer flexibility as a home office, gym, playroom, or extra bedrooms—perfect for multi-generational living or an in-law suite. Fresh paint and updated laminate flooring throughout provide a modern, polished look. Outside, the fully fenced, private yard with southern exposure is perfect for outdoor activities, BBQs, and entertaining, complete with a 12' x 14' gazebo. The expansive driveway accommodates parking for up to 10 vehicles, and the insulated double car garage is a dream for hobbyists, featuring 220 hydro, a garage door opener, and a forced-air gas furnace. Additional updates include new windows, a high-efficiency furnace, and a heat pump installed this spring. Conveniently located near the Linc, Red Hill Valley Parkway, parks, schools, shopping, and public transit, this home offers comfort, style, and flexibility. Don't miss it!
Location
Province ON
County Hamilton
Area 26 - Hamilton Mountain
Zoning R1
Direction south on Upper Ottawa St - right onto Larch St - left at Birchcliffe Cres
Rooms
Other Rooms Shed(s)
Basement Full, Finished
Kitchen 1
Interior
Interior Features Auto Garage Door Remote(s), Built-In Appliances, In-law Capability
Heating Fireplace-Gas, Forced Air, Natural Gas, Heat Pump
Cooling None
Fireplaces Number 2
Fireplaces Type Gas
Fireplace Yes
Appliance Oven, Water Heater Owned, Dryer, Gas Stove, Hot Water Tank Owned, Microwave, Refrigerator, Washer
Laundry In Basement
Exterior
Exterior Feature Landscaped
Parking Features Detached Garage, Garage Door Opener, Asphalt, Heated
Garage Spaces 2.0
Fence Full
Roof Type Asphalt Shing
Lot Frontage 45.1
Lot Depth 103.24
Garage Yes
Building
Lot Description Urban, Irregular Lot, Highway Access, Hospital, Park, Place of Worship, Public Transit, Quiet Area, School Bus Route, Schools, Shopping Nearby
Faces south on Upper Ottawa St - right onto Larch St - left at Birchcliffe Cres
Foundation Concrete Block
Sewer Sewer (Municipal)
Water Municipal
Architectural Style Bungalow Raised
Structure Type Aluminum Siding,Brick,Vinyl Siding
New Construction No
Schools
Elementary Schools Richard Beasley / Lawfield / St. Margaret Mary
High Schools Sherwood / St. Jean De Brebeuf
Others
Senior Community false
Tax ID 169850149
Ownership Freehold/None
Read Less
GET MORE INFORMATION





