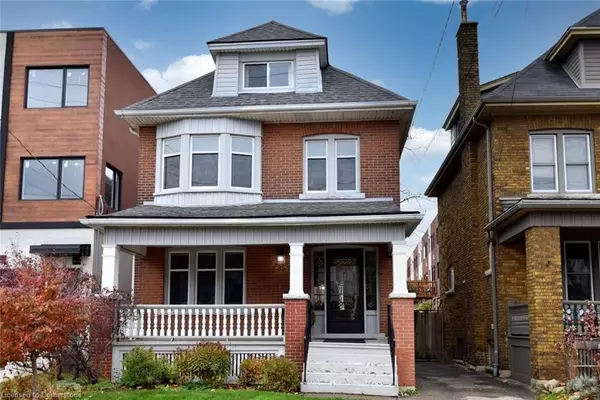For more information regarding the value of a property, please contact us for a free consultation.
35 Gage Avenue S Hamilton, ON L8M 3C8
Want to know what your home might be worth? Contact us for a FREE valuation!

Our team is ready to help you sell your home for the highest possible price ASAP
Key Details
Sold Price $645,000
Property Type Single Family Home
Sub Type Single Family Residence
Listing Status Sold
Purchase Type For Sale
Square Footage 1,640 sqft
Price per Sqft $393
MLS Listing ID 40678868
Sold Date 12/06/24
Style 2.5 Storey
Bedrooms 5
Full Baths 2
Abv Grd Liv Area 2,308
Originating Board Hamilton - Burlington
Year Built 1920
Annual Tax Amount $3,858
Property Description
Welcome to this well maintained 2.5-story century home, brimming with charm and character! Nestled in a desirable neighborhood, this timeless beauty combines classic features with modern comforts, offering endless possibilities for your next dream home or investment opportunity. This 4+1 Bedroom, 2 Kitchens, and 2 Bath home features gleaming hardwood floors; a large living room & formal dining room with pocket doors; updated main bathroom; basement in-law suite, with separate side entrance; private parking and a beautiful, fenced in yard where you can create your own garden oasis. Expand your living space to the unfinished attic, which can potentially be an ideal teenage retreat, home office, playroom or family room! Easy access to parks, schools, shopping, and public transit (Hamilton's proposed LRT will be steps away!) Enjoy the convenience of urban living with a cozy, suburban feel. Possession can be immediate – don't miss this opportunity!
Location
Province ON
County Hamilton
Area 20 - Hamilton Centre
Zoning D
Direction Main St E to Gage Ave N
Rooms
Basement Full, Finished
Kitchen 2
Interior
Interior Features In-Law Floorplan
Heating Forced Air, Natural Gas
Cooling Central Air
Fireplace No
Appliance Dryer, Refrigerator, Stove, Washer
Laundry In-Suite
Exterior
Exterior Feature Balcony
Parking Features Asphalt
Roof Type Asphalt Shing
Porch Porch
Lot Frontage 30.0
Lot Depth 110.0
Garage No
Building
Lot Description Urban, City Lot, High Traffic Area, Park, Place of Worship, Public Transit
Faces Main St E to Gage Ave N
Foundation Concrete Block
Sewer Sewer (Municipal)
Water Municipal
Architectural Style 2.5 Storey
Structure Type Aluminum Siding,Brick
New Construction No
Schools
Elementary Schools Adelaide Hoodless/Holy Name Of Jesus
High Schools Bernie Custis/Cathedral
Others
Senior Community false
Tax ID 172270003
Ownership Freehold/None
Read Less
GET MORE INFORMATION





