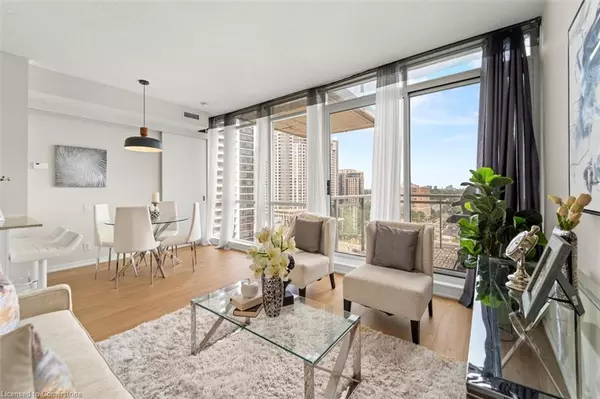For more information regarding the value of a property, please contact us for a free consultation.
30 Canterbury Place #1605 Toronto, ON M2N 0B9
Want to know what your home might be worth? Contact us for a FREE valuation!

Our team is ready to help you sell your home for the highest possible price ASAP
Key Details
Sold Price $660,000
Property Type Condo
Sub Type Condo/Apt Unit
Listing Status Sold
Purchase Type For Sale
Square Footage 845 sqft
Price per Sqft $781
MLS Listing ID 40669500
Sold Date 12/06/24
Style 1 Storey/Apt
Bedrooms 2
Full Baths 2
HOA Fees $883/mo
HOA Y/N Yes
Abv Grd Liv Area 845
Originating Board Mississauga
Annual Tax Amount $2,510
Property Description
Rare-Find!! 2024 Renovated With 2 Bedrooms & 2 Bathrooms! Soaring 9ft High Ceilings With Floor To Ceiling Windows! East-Sunrise View! Parking & Locker Included! Maintenance Fee Includes Water & Heat! Primary Bedroom With 4pc Ensuite & Walk-In Closet! 2nd Bedroom With Walk-In Closet!! Renovated Kitchen With Bertazzoni Luxury Gas Stove & Built-In Stainless Steel Appliances, Large Balcony With Gas BBQ Hookup, Amenities Include Guest Suites, Gym, Party Room, Sauna, Hot Tub, Concierge & Visitor Parking, 97 Walk Score, Steps To Amenities On Yonge St, Minutes To TTC Sheppard-Yonge Subway Station & Hwy 401
Location
Province ON
County Toronto
Area Tc07 - Toronto Central
Zoning Residential
Direction Yonge/Beecroft/Finch/Sheppard
Rooms
Kitchen 1
Interior
Interior Features Built-In Appliances, Other
Heating Electric, Forced Air
Cooling Central Air
Fireplace No
Appliance Built-in Microwave, Dishwasher, Dryer, Gas Stove, Refrigerator, Washer
Laundry In-Suite
Exterior
Garage Spaces 1.0
Roof Type Other
Porch Open
Garage Yes
Building
Lot Description Urban, Hospital, Major Highway, Park, Public Transit, Rec./Community Centre, Regional Mall, Schools
Faces Yonge/Beecroft/Finch/Sheppard
Sewer Sewer (Municipal)
Water Municipal
Architectural Style 1 Storey/Apt
Structure Type Cement Siding
New Construction No
Others
HOA Fee Include Heat,Water
Senior Community false
Tax ID 129180122
Ownership Condominium
Read Less
GET MORE INFORMATION





