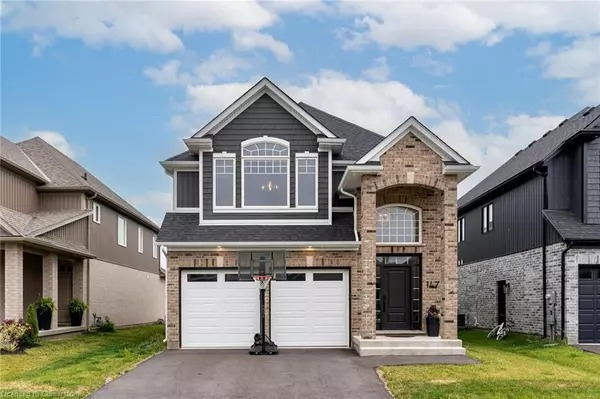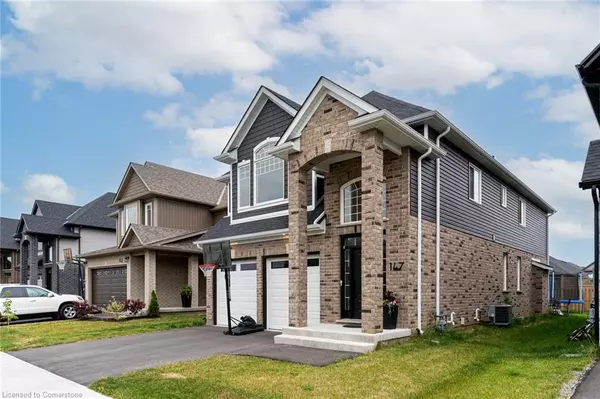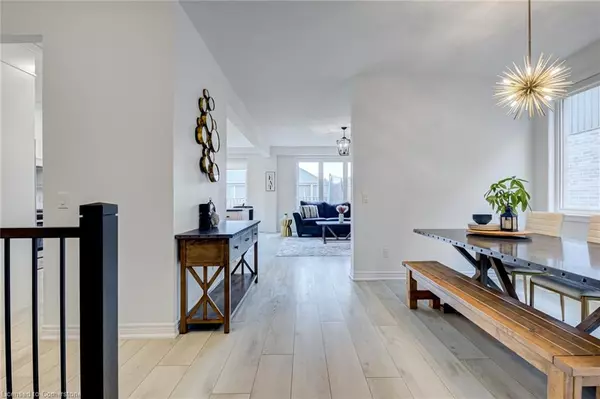For more information regarding the value of a property, please contact us for a free consultation.
147 Susan Drive Drive Fonthill, ON L0S 1E6
Want to know what your home might be worth? Contact us for a FREE valuation!

Our team is ready to help you sell your home for the highest possible price ASAP
Key Details
Sold Price $950,000
Property Type Single Family Home
Sub Type Single Family Residence
Listing Status Sold
Purchase Type For Sale
Square Footage 2,626 sqft
Price per Sqft $361
MLS Listing ID 40662102
Sold Date 12/06/24
Style Two Story
Bedrooms 5
Full Baths 3
Half Baths 1
Abv Grd Liv Area 2,926
Originating Board Hamilton - Burlington
Annual Tax Amount $6,568
Property Description
Exquisite detach home set in prestigious Fonthill, combines modern comfort with a serene small town lifestyle. Walk into an inviting foyer that leads you to the open-concept main floor with 9ft ceilings, the living area features large windows that allow natural light to flood the space. The modern kitchen is a chef's dream, equipped with stainless steel appliances, ample cabinet space,and a centre island that serves as a focal point for both cooking and entertaining. This home has over 2600 sq ft with 4 bedrooms/4 bathrooms, partially finished basement that includes another bedroom with bright egress windows and full bath. The 2nd floor is where you will find your oversized family room with a cathedral ceiling that you will surely enjoy. Primary bedroom has upgraded glass shower and large walk-in closet. Close to St. Catharines and Niagara Falls hustle and bustle but retreat to quiet, family friendly Fonthill to call home! Walking distance to Public and Catholic Schools, shopping and restaurants. Ideal for commuters, this location offers convenient access to the highway.
Location
Province ON
County Niagara
Area Pelham
Zoning R2
Direction Hwy 20/Rice Rd
Rooms
Basement Partial, Partially Finished, Sump Pump
Kitchen 1
Interior
Interior Features Air Exchanger, Auto Garage Door Remote(s), In-law Capability
Heating Forced Air
Cooling Central Air
Fireplace No
Window Features Window Coverings
Appliance Water Heater, Dishwasher, Dryer, Range Hood, Refrigerator, Stove, Washer
Laundry Main Level
Exterior
Parking Features Attached Garage, Garage Door Opener
Garage Spaces 2.0
Roof Type Asphalt Shing
Lot Frontage 41.04
Lot Depth 108.07
Garage Yes
Building
Lot Description Urban, Library, Park, Place of Worship, Playground Nearby, Quiet Area, Rec./Community Centre, School Bus Route, Schools, Shopping Nearby
Faces Hwy 20/Rice Rd
Foundation Poured Concrete
Sewer Sewer (Municipal)
Water Municipal
Architectural Style Two Story
Structure Type Brick Veneer,Vinyl Siding
New Construction No
Others
Senior Community false
Tax ID 640630470
Ownership Freehold/None
Read Less
GET MORE INFORMATION





