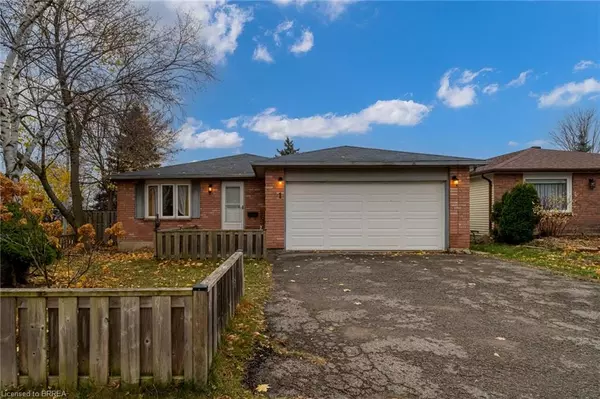For more information regarding the value of a property, please contact us for a free consultation.
1 Argyle Road Barrie, ON L4N 6P9
Want to know what your home might be worth? Contact us for a FREE valuation!

Our team is ready to help you sell your home for the highest possible price ASAP
Key Details
Sold Price $680,000
Property Type Single Family Home
Sub Type Single Family Residence
Listing Status Sold
Purchase Type For Sale
Square Footage 1,286 sqft
Price per Sqft $528
MLS Listing ID 40669971
Sold Date 12/05/24
Style Bungalow
Bedrooms 4
Full Baths 1
Half Baths 1
Abv Grd Liv Area 1,286
Originating Board Brantford
Year Built 1987
Annual Tax Amount $4,046
Property Description
Welcome to 1 Argyle Street, Barrie. A Spacious Family Home Awaits!
This inviting 4-bedroom, 1.5-bathroom home is the perfect blend of comfort, convenience, and style. Situated in a desirable Barrie neighborhood, this property offers ample space for growing families or those looking to enjoy a peaceful retreat with modern touches.
Four spacious bedrooms, each providing ample closet space and room for personalization.
A full bathroom and an additional half-bathroom, ideal for busy families and guests.
Bright and open living areas with large windows, filling the space with natural light.
A well-equipped kitchen, perfect for preparing family meals and entertaining.
A large, fully fenced backyard, offering a private space for outdoor activities, gardening, or relaxation.
Located close to schools, parks, shopping, and transit options, this home offers both privacy and convenience. Don’t miss the opportunity to make 1 Argyle your next home – a great choice for those seeking comfort and practicality in Barrie!
Location
Province ON
County Simcoe County
Area Barrie
Zoning R2
Direction From Bayfield Street turn east on Glenwood Drive, turn east on Argyle Road
Rooms
Basement Full, Partially Finished
Kitchen 1
Interior
Interior Features None
Heating Forced Air, Natural Gas
Cooling Central Air
Fireplace No
Appliance Built-in Microwave, Dishwasher, Dryer, Refrigerator, Stove, Washer
Exterior
Parking Features Attached Garage
Garage Spaces 2.0
Roof Type Asphalt Shing
Lot Frontage 40.0
Garage Yes
Building
Lot Description Urban, Highway Access, Park, Shopping Nearby
Faces From Bayfield Street turn east on Glenwood Drive, turn east on Argyle Road
Foundation Concrete Perimeter
Sewer Sewer (Municipal)
Water Municipal
Architectural Style Bungalow
Structure Type Brick,Vinyl Siding
New Construction No
Others
Senior Community false
Tax ID 588030088
Ownership Freehold/None
Read Less
GET MORE INFORMATION





