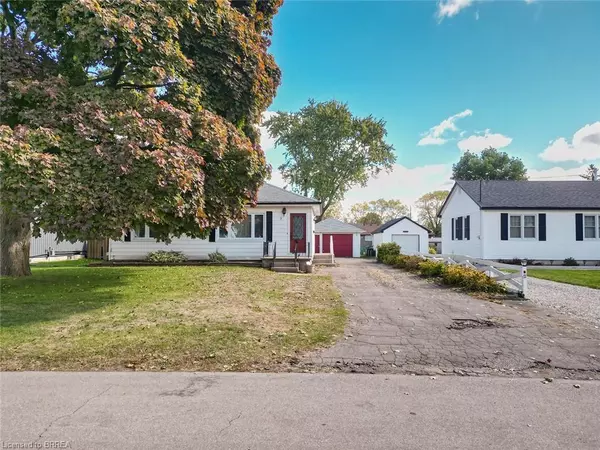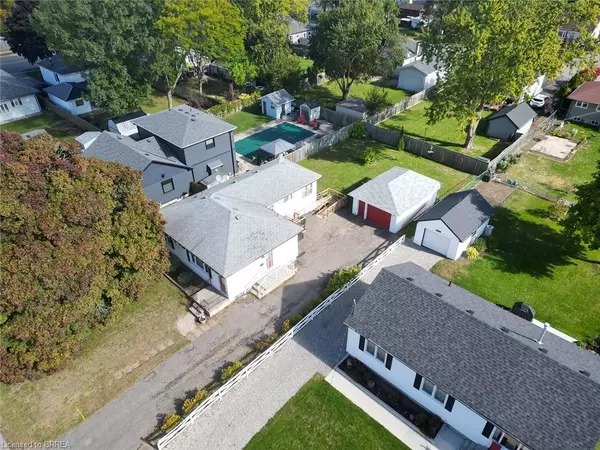For more information regarding the value of a property, please contact us for a free consultation.
9 Willow Drive Brantford, ON N3R 2W5
Want to know what your home might be worth? Contact us for a FREE valuation!

Our team is ready to help you sell your home for the highest possible price ASAP
Key Details
Sold Price $605,000
Property Type Single Family Home
Sub Type Single Family Residence
Listing Status Sold
Purchase Type For Sale
Square Footage 1,282 sqft
Price per Sqft $471
MLS Listing ID 40679394
Sold Date 12/06/24
Style Bungalow
Bedrooms 4
Full Baths 1
Abv Grd Liv Area 2,564
Originating Board Brantford
Annual Tax Amount $3,959
Lot Size 8,712 Sqft
Acres 0.2
Property Description
This spacious and bright home offers a lot of potential! A perfect combination of convenience and functionality in a centrally located neighborhood, just steps from common commuter routes. Upon entering, you'll find a welcoming layout with plenty of natural light. The eat-in kitchen has doors to the rear and side yard. The separate entrance at the side allows for the possibility of a lower in-law suite or individual unit. The generously sized living room features large windows and hardwood floors under the carpets. There are FOUR well-sized bedrooms on the main level, offering ample space for a growing family. The spacious backyard is perfect for your family's privacy. Oversized detached, solid block garage. Conveniently located near parks, schools, and shopping, this home is ideal for families or anyone seeking quick access to a daily commute or everyday urban amenities. Don't miss the opportunity to make this fantastic property your own. This home is awaiting your personal touches. Paint and flooring would go a long way!
Location
Province ON
County Brantford
Area 2010 - Brierpark/Greenbrier
Zoning NLR
Direction KING GEORGE RD TO FAIRVIEW TO WILLOW DR.
Rooms
Basement Separate Entrance, Full, Partially Finished
Kitchen 1
Interior
Interior Features High Speed Internet, In-law Capability, Water Meter, Work Bench
Heating Forced Air, Natural Gas
Cooling Central Air
Fireplace No
Appliance Water Heater, Refrigerator, Stove
Laundry In Basement
Exterior
Parking Features Detached Garage, Asphalt
Garage Spaces 1.0
Utilities Available Cable Connected, Electricity Connected, Fibre Optics, Garbage/Sanitary Collection, Natural Gas Connected, Recycling Pickup, Street Lights, Phone Available
Roof Type Asphalt Shing
Lot Frontage 60.0
Lot Depth 142.5
Garage Yes
Building
Lot Description Urban, Airport, Ample Parking, Dog Park, Near Golf Course, Greenbelt, Highway Access, Hospital, Landscaped, Library, Major Anchor, Major Highway, Open Spaces, Park, Place of Worship, Playground Nearby, Public Transit, Quiet Area, Rec./Community Centre, School Bus Route, Schools, Shopping Nearby
Faces KING GEORGE RD TO FAIRVIEW TO WILLOW DR.
Foundation Poured Concrete
Sewer Sewer (Municipal)
Water Municipal-Metered
Architectural Style Bungalow
Structure Type Aluminum Siding
New Construction No
Schools
High Schools Npc / Sjc
Others
Senior Community false
Tax ID 321780022
Ownership Freehold/None
Read Less




