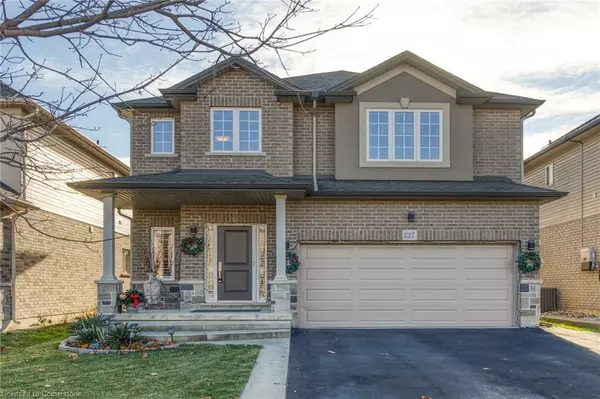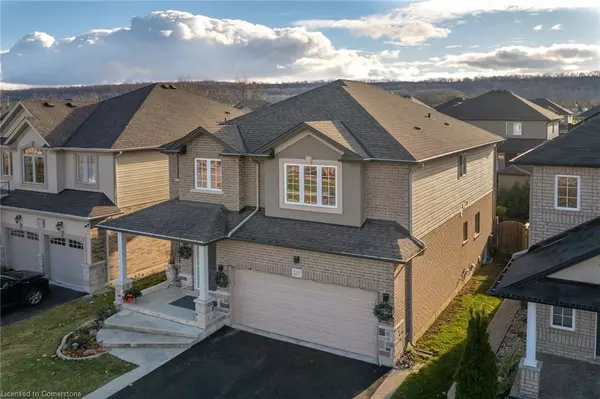For more information regarding the value of a property, please contact us for a free consultation.
127 Lampman Drive Grimsby, ON L3M 0E6
Want to know what your home might be worth? Contact us for a FREE valuation!

Our team is ready to help you sell your home for the highest possible price ASAP
Key Details
Sold Price $1,070,000
Property Type Single Family Home
Sub Type Single Family Residence
Listing Status Sold
Purchase Type For Sale
Square Footage 2,159 sqft
Price per Sqft $495
MLS Listing ID 40681711
Sold Date 12/05/24
Style Two Story
Bedrooms 4
Full Baths 3
Half Baths 1
Abv Grd Liv Area 2,859
Originating Board Hamilton - Burlington
Year Built 2014
Annual Tax Amount $6,244
Property Description
This stunning Grimsby home offers over 2,850 sq. ft. of finished living space with 4 bedrooms and 3.5 bathrooms. Built in 2014 by Cara Custom Homes, it's ideally located just below the Escarpment. Step into an inviting foyer with soaring 22 ft ceilings and enjoy the open-concept design. The upgraded kitchen boasts a large island, granite countertops, extended cabinetry, and an extra pantry—perfect for entertaining. Upstairs, you'll find 4 spacious bedrooms, including a luxurious primary suite with a private ensuite featuring a soaker tub and glass shower. The professionally finished lower level (2016) offers a large rec room with a workout area and potential for a 5th bedroom. Additional features include 200 amp service, Level 2 car charger (50 amps, installed in 2024), Updated pot lighting and smart outdoor lights, California shutters, 20 ft rear awning (2023). Too many features to list. This one-owner home has been meticulously maintained (non-smoker, pet-free) and offers easy access to the QEW for both Toronto and Niagara-bound commuters. A true gem don't miss it!
Location
Province ON
County Niagara
Area Grimsby
Zoning R4
Direction QEW Niagara to south on Fifty rd. East on Highway 8. North on Lampman dr.
Rooms
Other Rooms Shed(s)
Basement Full, Finished, Sump Pump
Kitchen 1
Interior
Interior Features Central Vacuum, Air Exchanger
Heating Forced Air, Natural Gas
Cooling Central Air
Fireplaces Number 1
Fireplaces Type Family Room, Gas
Fireplace Yes
Window Features Window Coverings
Appliance Built-in Microwave, Dishwasher, Dryer, Refrigerator, Stove, Washer
Laundry Upper Level
Exterior
Exterior Feature Awning(s)
Parking Features Attached Garage, Garage Door Opener
Garage Spaces 2.0
Utilities Available Electricity Connected, High Speed Internet Avail, Natural Gas Connected
Roof Type Asphalt Shing
Lot Frontage 40.03
Lot Depth 98.43
Garage Yes
Building
Lot Description Urban, Rectangular, Highway Access, Marina, Place of Worship, Shopping Nearby
Faces QEW Niagara to south on Fifty rd. East on Highway 8. North on Lampman dr.
Foundation Poured Concrete
Sewer Sanitary
Water Municipal
Architectural Style Two Story
Structure Type Brick,Stucco,Vinyl Siding
New Construction Yes
Others
Senior Community false
Tax ID 460020219
Ownership Freehold/None
Read Less
GET MORE INFORMATION





