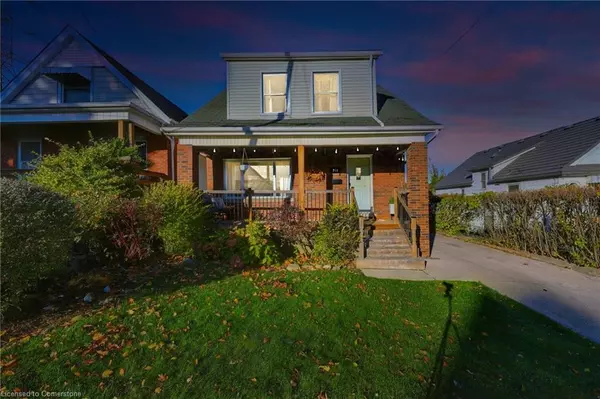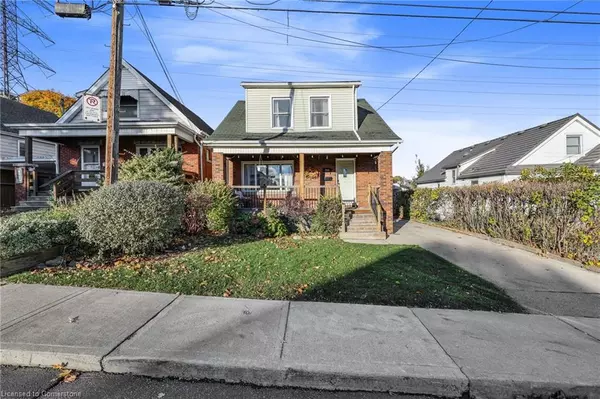For more information regarding the value of a property, please contact us for a free consultation.
266 Cochrane Road Hamilton, ON L8K 3G6
Want to know what your home might be worth? Contact us for a FREE valuation!

Our team is ready to help you sell your home for the highest possible price ASAP
Key Details
Sold Price $595,000
Property Type Single Family Home
Sub Type Single Family Residence
Listing Status Sold
Purchase Type For Sale
Square Footage 1,418 sqft
Price per Sqft $419
MLS Listing ID 40677182
Sold Date 12/05/24
Style Two Story
Bedrooms 3
Full Baths 1
Abv Grd Liv Area 1,418
Originating Board Hamilton - Burlington
Annual Tax Amount $3,900
Property Description
Nestled in a convenient location close to all amenities and highways, this charming 2-storey, 3-bedroom, 1-bathroom home brims with character and warmth. Step inside to discover inviting spaces, filled with unique details that create a cozy, timeless feel. The living areas are perfect for gatherings, and the kitchen offers both style and function. Upstairs, you'll find three spacious bedrooms, each offering comfort and privacy. Outside, enjoy a stunning backyard oasis featuring a large deck, ideal for entertaining or unwinding in the fresh air. The deck even includes a TV mount, setting the scene for memorable movie nights or game days under the open sky. With its blend of charm, practicality, and outdoor appeal, this home is ready for you to make it your own!
Location
Province ON
County Hamilton
Area 24 - Hamilton East
Zoning C
Direction King St E to Cochrane
Rooms
Basement Full, Partially Finished
Kitchen 1
Interior
Interior Features None
Heating Forced Air
Cooling Central Air
Fireplace No
Appliance Dishwasher, Dryer, Microwave, Range Hood, Refrigerator, Stove, Washer
Laundry In Area
Exterior
Roof Type Asphalt Shing
Lot Frontage 39.99
Lot Depth 99.0
Garage No
Building
Lot Description Urban, Rectangular, City Lot, Highway Access, Hospital, Park, Place of Worship, Public Parking, Public Transit
Faces King St E to Cochrane
Foundation Concrete Block
Sewer Sewer (Municipal)
Water Municipal
Architectural Style Two Story
Structure Type Aluminum Siding,Brick
New Construction No
Others
Senior Community false
Tax ID 172730137
Ownership Freehold/None
Read Less




