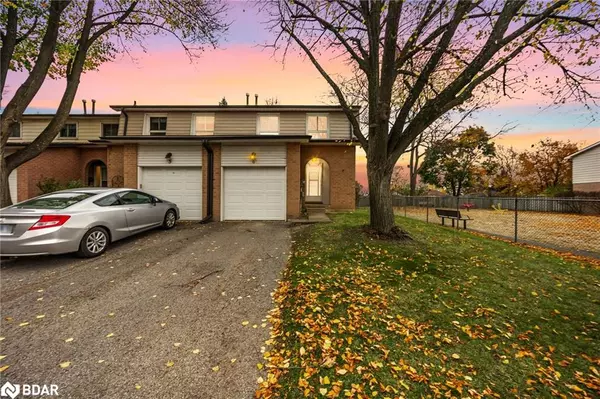For more information regarding the value of a property, please contact us for a free consultation.
2 Bernick Drive #6 Barrie, ON L4M 5K4
Want to know what your home might be worth? Contact us for a FREE valuation!

Our team is ready to help you sell your home for the highest possible price ASAP
Key Details
Sold Price $500,000
Property Type Townhouse
Sub Type Row/Townhouse
Listing Status Sold
Purchase Type For Sale
Square Footage 1,278 sqft
Price per Sqft $391
MLS Listing ID 40675398
Sold Date 12/05/24
Style Two Story
Bedrooms 3
Full Baths 1
Half Baths 1
HOA Fees $579/mo
HOA Y/N Yes
Abv Grd Liv Area 1,278
Originating Board Barrie
Year Built 1975
Annual Tax Amount $2,673
Property Description
This newly renovated 3-bedroom, 2-bath end unit condo/townhome is just steps from Georgian College and conveniently close to shopping, the hospital, and major highways—making it perfect for first-time buyers or investors. Inside, you'll find sleek laminate flooring throughout the main level and fresh carpeting on the stairs and in the bedrooms. The brand new eat-in kitchen boasts extra cabinetry, new stainless steel appliances, and a walk-out to the private yard. Both bathrooms have been renovated with modern finishes. The spacious master features a semi-ensuite, and the lower level offers excellent potential for future finishing.
Enjoy the ease of condo living with a monthly fee that covers water, basic cable, lawn maintenance, snow removal, and parking. Don't miss this fantastic opportunity in a highly desirable location—book your showing today!
Location
Province ON
County Simcoe County
Area Barrie
Zoning Residential
Direction Duckworth to Bernick
Rooms
Basement Full, Unfinished
Kitchen 1
Interior
Heating Forced Air, Natural Gas
Cooling None
Fireplace No
Appliance Water Heater, Dryer, Refrigerator, Stove, Washer
Laundry In-Suite
Exterior
Parking Features Attached Garage, Asphalt, Owned
Garage Spaces 1.0
Pool None
Roof Type Asphalt Shing
Garage Yes
Building
Lot Description Urban, Hospital, Major Highway, Public Transit, Schools
Faces Duckworth to Bernick
Foundation Poured Concrete
Sewer Sewer (Municipal)
Water Municipal
Architectural Style Two Story
Structure Type Brick,Other
New Construction No
Others
HOA Fee Include Insurance,Building Maintenance,Cable TV,Common Elements,Parking,Trash,Property Management Fees,Snow Removal,Water,Windows,Other
Senior Community false
Tax ID 590150006
Ownership Condominium
Read Less
GET MORE INFORMATION





