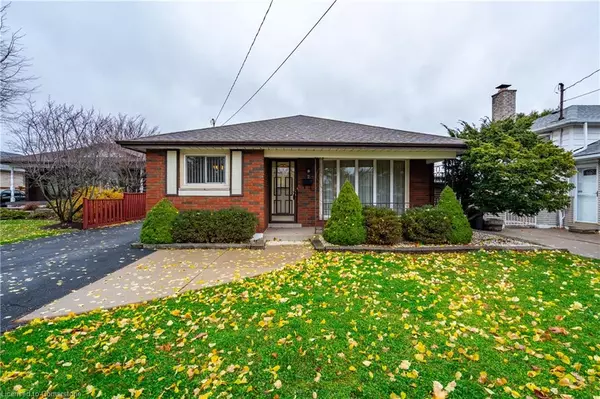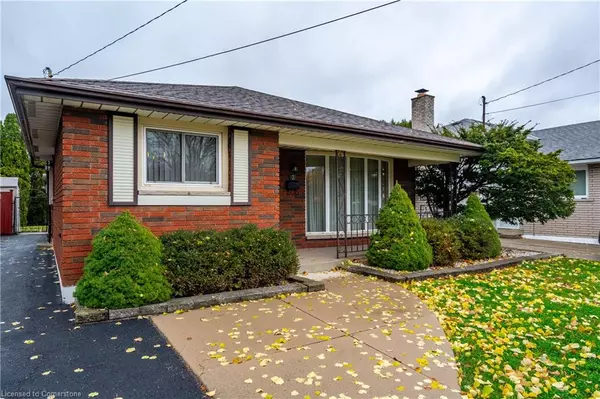For more information regarding the value of a property, please contact us for a free consultation.
2 Croydon Court Hamilton, ON L8T 2W1
Want to know what your home might be worth? Contact us for a FREE valuation!

Our team is ready to help you sell your home for the highest possible price ASAP
Key Details
Sold Price $660,000
Property Type Single Family Home
Sub Type Single Family Residence
Listing Status Sold
Purchase Type For Sale
Square Footage 1,137 sqft
Price per Sqft $580
MLS Listing ID 40680652
Sold Date 12/05/24
Style Backsplit
Bedrooms 3
Full Baths 2
Abv Grd Liv Area 1,137
Originating Board Hamilton - Burlington
Annual Tax Amount $4,787
Property Description
Welcome to 2 Croydon Crt, a charming single-family detached home nestled in the heart of
Hamilton, ON. This delightful back-split residence is situated on a serene cul-de-sac,
offering privacy and tranquility for your family. Boasting a generous 51.61 x 150 ft lot, this
property provides ample space for outdoor activities, gardening, or future possibilities.
This well-maintained home features 3 spacious bedrooms and 2 full bathrooms, perfect for
growing families or those seeking extra space. With 1,137 sqft of above-grade living area,
you'll enjoy an inviting and functional layout, complemented by a partially finished basement
for additional comfort and storage. The expansive backyard is ideal for entertaining or
unwinding after a busy day.
Located in a peaceful neighbourhood, 2 Croydon Crt offers proximity to parks, schools,
shopping, and all the essentials. This home is truly a rare find in a coveted area—don't miss
your chance to make it your own!
Location
Province ON
County Hamilton
Area 26 - Hamilton Mountain
Zoning C
Direction Dubarry Blvd to Croydon Crt
Rooms
Basement Full, Finished
Kitchen 2
Interior
Interior Features Central Vacuum, Other
Heating Forced Air, Natural Gas
Cooling Central Air
Fireplace No
Window Features Window Coverings
Appliance Dishwasher, Dryer, Refrigerator, Washer
Laundry In Basement
Exterior
Roof Type Asphalt Shing
Lot Frontage 51.61
Lot Depth 150.0
Garage No
Building
Lot Description Urban, Near Golf Course, Park, Place of Worship, Playground Nearby, School Bus Route, Schools, Shopping Nearby
Faces Dubarry Blvd to Croydon Crt
Foundation Concrete Block
Sewer Sewer (Municipal)
Water Municipal
Architectural Style Backsplit
Structure Type Brick,Vinyl Siding
New Construction No
Others
Senior Community false
Tax ID 169870018
Ownership Freehold/None
Read Less




