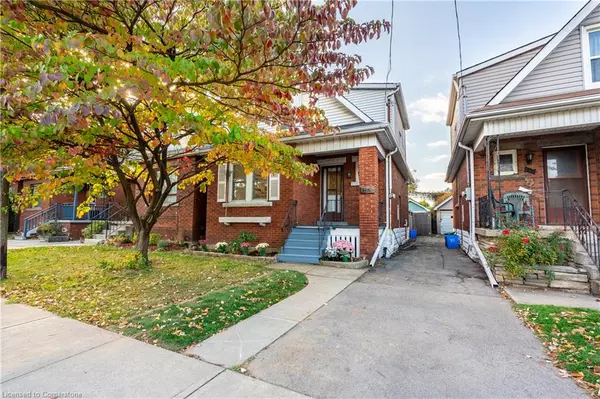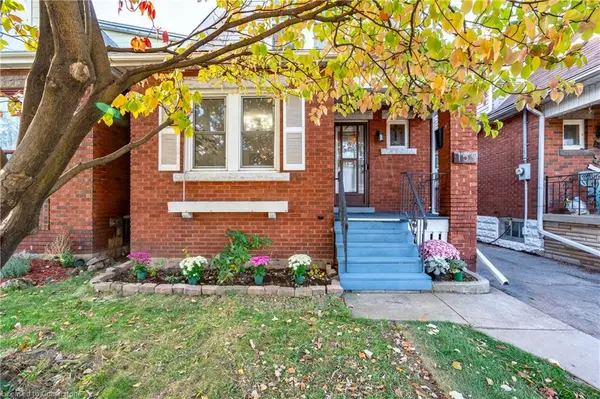For more information regarding the value of a property, please contact us for a free consultation.
159 Cope Street Hamilton, ON L8H 5B3
Want to know what your home might be worth? Contact us for a FREE valuation!

Our team is ready to help you sell your home for the highest possible price ASAP
Key Details
Sold Price $490,000
Property Type Single Family Home
Sub Type Single Family Residence
Listing Status Sold
Purchase Type For Sale
Square Footage 1,162 sqft
Price per Sqft $421
MLS Listing ID 40676782
Sold Date 12/05/24
Style 1 Storey/Apt
Bedrooms 3
Full Baths 1
Abv Grd Liv Area 1,162
Originating Board Hamilton - Burlington
Annual Tax Amount $3,104
Property Description
Welcome to this charming storey and a half home in Hamilton's desirable Homeside neighbourhood! With over 1300 sqft of living space, this 3-bedroom, 1-bathroom gem is perfect for families or first-time buyers. Step inside to find a bright and welcoming main floor, freshly painted throughout. The newly renovated, open-concept kitchen is a cook's dream, featuring sleek stainless steel appliances, a gas oven, and a convenient built-in microwave range hood. Pot lights illuminate the space, enhancing its modern feel. The home also boasts an upgraded electrical panel for your peace of mind. With a separate side entrance it's ready to add an in-law suite/income apartment. Located in the heart of Homeside, you're just minutes from parks, schools, and local amenities. Don't miss the chance to make this wonderful home your own! Key dates: Furnace 2020, roof 2020, main floor and kitchen reno 2020, windows 2014, electrical 2014.
Location
Province ON
County Hamilton
Area 23 - Hamilton East
Zoning C
Direction Cannon to Britannia to Cope
Rooms
Basement Full, Partially Finished
Kitchen 1
Interior
Heating Forced Air, Natural Gas
Cooling Central Air
Fireplace No
Window Features Window Coverings
Appliance Water Heater, Built-in Microwave, Dishwasher, Dryer, Gas Oven/Range, Refrigerator, Washer
Laundry In Basement
Exterior
Parking Features Mutual/Shared
Roof Type Asphalt Shing
Street Surface Paved
Lot Frontage 25.0
Lot Depth 92.0
Garage No
Building
Lot Description Urban, Park, Place of Worship, Schools, Shopping Nearby
Faces Cannon to Britannia to Cope
Foundation Block
Sewer Sewer (Municipal)
Water Municipal
Architectural Style 1 Storey/Apt
Structure Type Brick,Vinyl Siding
New Construction No
Others
Senior Community false
Tax ID 172620181
Ownership Freehold/None
Read Less




