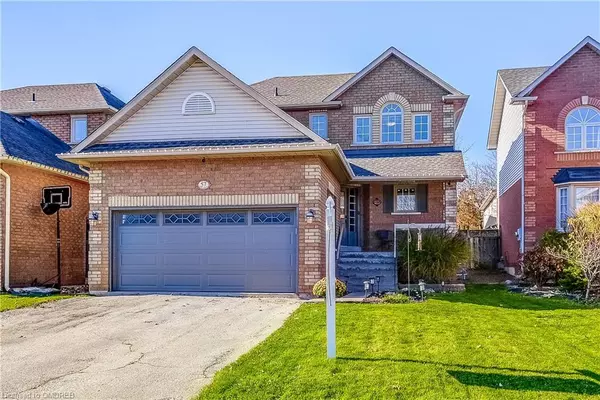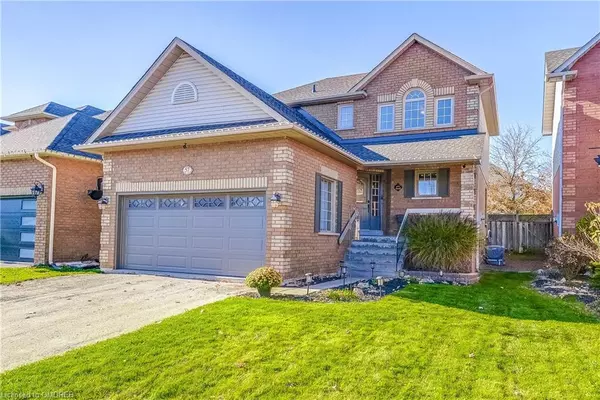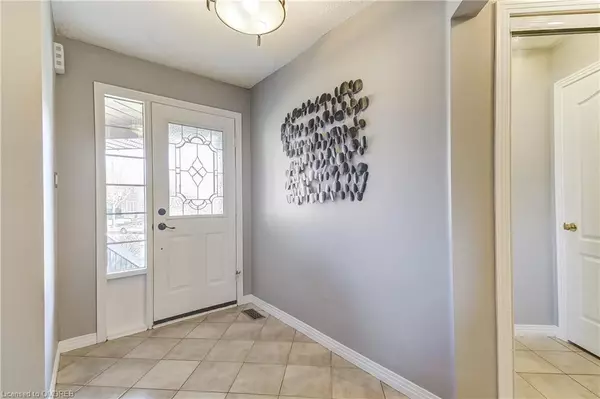For more information regarding the value of a property, please contact us for a free consultation.
57 Niska Drive Waterdown, ON L8B 0M4
Want to know what your home might be worth? Contact us for a FREE valuation!

Our team is ready to help you sell your home for the highest possible price ASAP
Key Details
Sold Price $1,025,000
Property Type Single Family Home
Sub Type Single Family Residence
Listing Status Sold
Purchase Type For Sale
Square Footage 1,541 sqft
Price per Sqft $665
MLS Listing ID 40671180
Sold Date 12/05/24
Style Backsplit
Bedrooms 3
Full Baths 2
Half Baths 1
Abv Grd Liv Area 1,763
Originating Board Oakville
Year Built 1994
Annual Tax Amount $6,146
Property Description
Rarely offered 5 Level Backsplit in sought after Waterdown East! This lovely floor plan features a main floor with a large, welcoming foyer, eat in kitchen with lots of cupboards, including pantry cabinets, new SS Bosch dishwasher & sliding doors to beautiful deck with gas hook up for your BBQ; dining room (could be converted to a cozy reading nook or office); powder room; main floor laundry/mud room & convenient inside entry to double car garage. Up a few stairs to a spacious living room with a cathedral ceiling, gorgeous transom window w. California shutters & gas fireplace. Upper level has a primary room with another beautiful transom window, walk-in closet & 4 pc ensuite bathroom. Two other bedrooms and a main bathroom complete the upper level. A few stairs down to lower level features a large family room with an above grade window. With its close proximity to the kitchen, it would be a great play room for kids or teenager space. Unfinished basement with lots of storage, cold room & the potential to finish with roughed in plumbing. Great schools, public transport, many parks, walking trails, recreational facilities and a minutes drive to charming Waterdown Village with shops, restaurants, spas etc. Easy commute with highways close by. Only the second owner of this family home. A MUST SEE!
Location
Province ON
County Hamilton
Area 46 - Waterdown
Zoning R1-18
Direction Dundas Street to Pamela
Rooms
Basement Full, Unfinished
Kitchen 1
Interior
Interior Features Auto Garage Door Remote(s), Ceiling Fan(s)
Heating Forced Air, Natural Gas
Cooling Central Air
Fireplace No
Window Features Window Coverings
Appliance Built-in Microwave, Dishwasher, Dryer, Refrigerator, Stove, Washer
Exterior
Parking Features Attached Garage, Garage Door Opener
Garage Spaces 2.0
Roof Type Asphalt Shing
Lot Frontage 40.11
Lot Depth 107.29
Garage Yes
Building
Lot Description Urban, Highway Access, Landscaped, Major Highway, Park, Place of Worship, Playground Nearby, Public Transit, School Bus Route, Schools, Shopping Nearby
Faces Dundas Street to Pamela
Foundation Poured Concrete
Sewer Sewer (Municipal)
Water Municipal
Architectural Style Backsplit
Structure Type Aluminum Siding,Brick
New Construction No
Schools
Elementary Schools Mary Hopkins
High Schools Waterdown District
Others
Senior Community false
Tax ID 175040113
Ownership Freehold/None
Read Less
GET MORE INFORMATION





