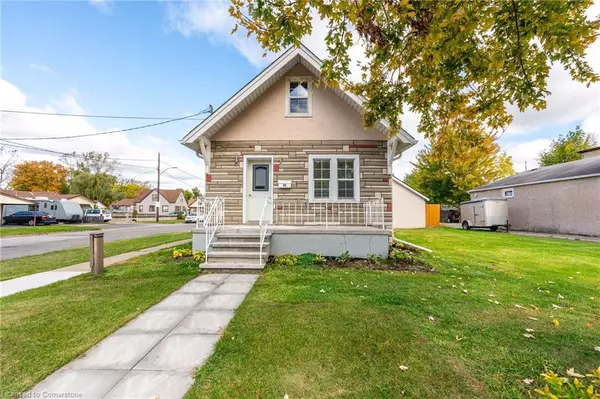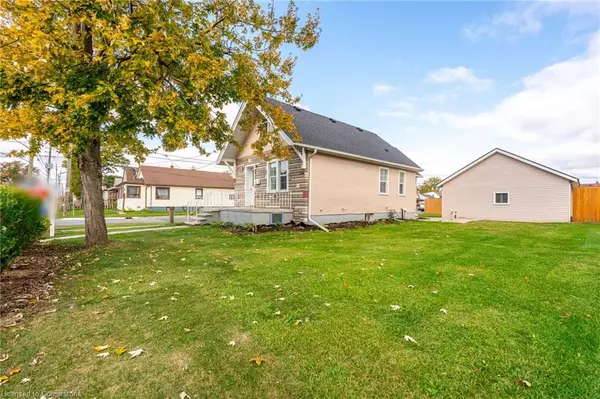For more information regarding the value of a property, please contact us for a free consultation.
91 Broadway Welland, ON L3C 5L4
Want to know what your home might be worth? Contact us for a FREE valuation!

Our team is ready to help you sell your home for the highest possible price ASAP
Key Details
Sold Price $410,000
Property Type Single Family Home
Sub Type Single Family Residence
Listing Status Sold
Purchase Type For Sale
Square Footage 1,190 sqft
Price per Sqft $344
MLS Listing ID 40675063
Sold Date 12/05/24
Style 1.5 Storey
Bedrooms 2
Full Baths 1
Abv Grd Liv Area 1,190
Originating Board Hamilton - Burlington
Year Built 1915
Annual Tax Amount $2,544
Lot Size 5,488 Sqft
Acres 0.126
Property Description
Charming 1.5-Storey Home with 2.5-Car Garage. Welcome to 91 Broadway, a delightful 2-bedroom, 1-bathroom home offering 1,190 sq. ft. of inviting living space. Located in a quiet, established neighborhood, this home blends classic charm with modern convenience. The main floor features as unlit living area, perfect for relaxing or entertaining. The kitchen is well-appointed with ample cabinetry, offering plenty of storage and prep space to make cooking and hosting a breeze. Whether you're enjoying a quiet meal or preparing to entertain, this kitchen is designed to suit your needs. On the main level, you'll also find a cozy bedroom, ideal for guests or as a flexible office space. Upstairs, the private upper level includes a spacious bedroom and a separate office nook, perfect for working from home or creating a personal retreat. One of the standout features is the large 2.5-car detached garage, providing abundant room for vehicles, tools, and storage. Conveniently located close to schools, parks, and local amenities, 91 Broadway is a perfect fit for those seeking both comfort and practicality in a charming setting.
Location
Province ON
County Niagara
Area Welland
Zoning RL2
Direction Prince Charles Dr S
Rooms
Basement Walk-Up Access, Full, Unfinished
Kitchen 1
Interior
Heating Forced Air, Natural Gas
Cooling None
Fireplace No
Appliance Water Heater Owned, Dishwasher, Dryer, Refrigerator, Stove, Washer
Laundry Lower Level
Exterior
Parking Features Detached Garage
Garage Spaces 2.0
Waterfront Description Access to Water
Roof Type Asphalt Shing
Lot Frontage 50.0
Lot Depth 109.0
Garage Yes
Building
Lot Description Urban, Dog Park, Highway Access, Library, Place of Worship, Public Transit, School Bus Route, Schools
Faces Prince Charles Dr S
Foundation Poured Concrete
Sewer Sewer (Municipal)
Water Municipal
Architectural Style 1.5 Storey
Structure Type Stucco
New Construction No
Schools
Elementary Schools Diamond Trail Ps
High Schools Eastdale Ss
Others
Senior Community false
Tax ID 644350064
Ownership Freehold/None
Read Less




