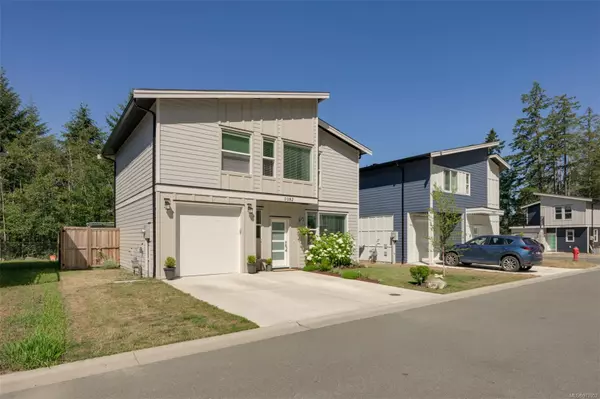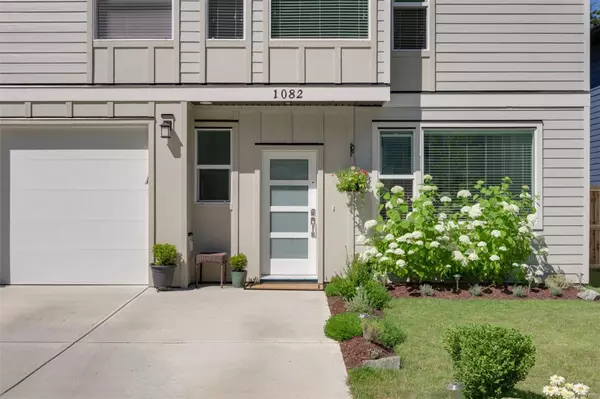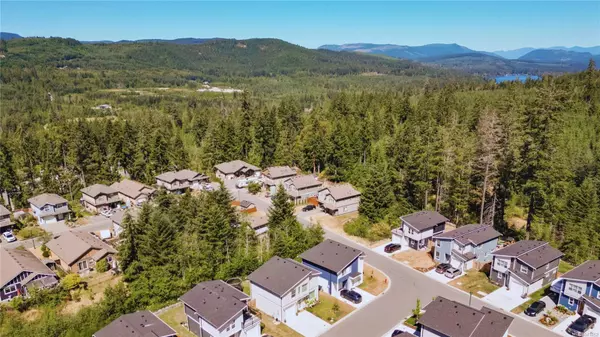For more information regarding the value of a property, please contact us for a free consultation.
1082 Gammon Way Shawnigan Lake, BC V8H 2J2
Want to know what your home might be worth? Contact us for a FREE valuation!

Our team is ready to help you sell your home for the highest possible price ASAP
Key Details
Sold Price $710,000
Property Type Single Family Home
Sub Type Single Family Detached
Listing Status Sold
Purchase Type For Sale
Square Footage 1,642 sqft
Price per Sqft $432
MLS Listing ID 971052
Sold Date 12/05/24
Style Main Level Entry with Upper Level(s)
Bedrooms 3
HOA Fees $85/mo
Rental Info Some Rentals
Year Built 2023
Annual Tax Amount $2,417
Tax Year 2023
Lot Size 3,484 Sqft
Acres 0.08
Property Description
Welcome to the lovely community of Shawnigan Heights! Young, vibrant and safe, surrounded by trees and minutes from the lake, this property has so much to offer at this price point. This home offers 3 bedrooms, 2.5 bathrooms, a garage, is open-concept, has a bright and airy main level with an oversized quartz island in the kitchen, a gas fireplace, powder room, storage and an eat-in kitchen, plus a lovely private outdoor space with a gas hook up for your bbq. You will be impressed! Upstairs you will find 3 bedrooms, 2 full baths and laundry. Built in 2023, this home is still like new and offers the perfect space for a growing family. Durable waterproof vinyl plank flooring throughout the main floor and cozy plush carpet in the bedrooms. Only 15 minutes from Langford, this is an excellent option if you are looking for value with great neighbours. Book your showing today!
Location
Province BC
County Cowichan Valley Regional District
Area Ml Shawnigan
Direction East
Rooms
Basement None
Kitchen 1
Interior
Interior Features Dining/Living Combo
Heating Electric
Cooling None
Fireplaces Number 1
Fireplaces Type Gas
Fireplace 1
Appliance Dishwasher, F/S/W/D, Microwave
Laundry In House
Exterior
Garage Spaces 1.0
View Y/N 1
View Mountain(s)
Roof Type Fibreglass Shingle
Total Parking Spaces 2
Building
Lot Description Family-Oriented Neighbourhood
Building Description Cement Fibre, Main Level Entry with Upper Level(s)
Faces East
Foundation Poured Concrete
Sewer Sewer Connected
Water Municipal
Structure Type Cement Fibre
Others
Tax ID 031-684-246
Ownership Freehold/Strata
Pets Allowed Aquariums, Birds, Caged Mammals, Cats, Dogs
Read Less
Bought with Coldwell Banker Oceanside Real Estate




