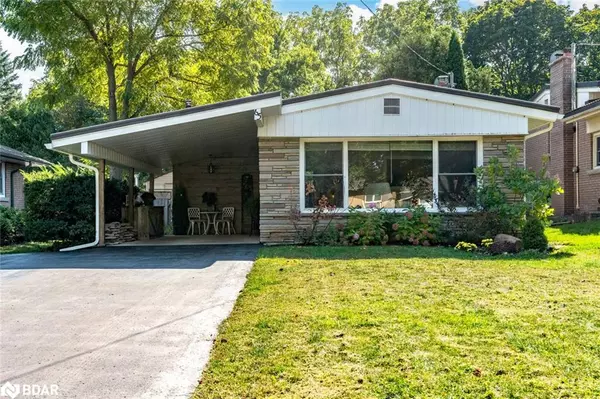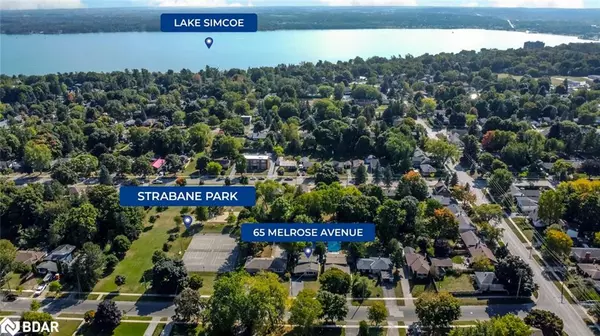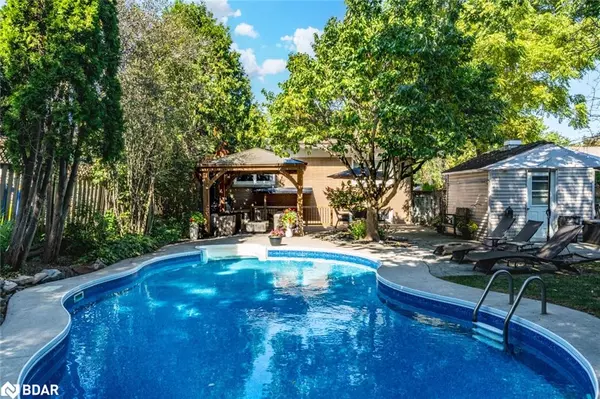For more information regarding the value of a property, please contact us for a free consultation.
65 Melrose Avenue Barrie, ON L4M 2B1
Want to know what your home might be worth? Contact us for a FREE valuation!

Our team is ready to help you sell your home for the highest possible price ASAP
Key Details
Sold Price $800,000
Property Type Single Family Home
Sub Type Single Family Residence
Listing Status Sold
Purchase Type For Sale
Square Footage 1,076 sqft
Price per Sqft $743
MLS Listing ID 40671287
Sold Date 12/04/24
Style Backsplit
Bedrooms 3
Full Baths 1
Half Baths 1
Abv Grd Liv Area 2,003
Originating Board Barrie
Year Built 1957
Annual Tax Amount $4,736
Property Description
GORGEOUS EAST END HOME WITH MULTIPLE ENTRANCES, AN IN-GROUND POOL & FINISHED BASEMENT! Nestled on an incredibly private 175 ft deep lot with mature trees, this home is the perfect escape while still being close to everything. You'll love living on this fantastic street, just a short walk to Strabane Park and fantastic schools! The expansive backyard is perfect for entertaining, featuring a sparkling inground pool, a large patio with a gazebo, a gas bbq hookup, and plenty of room to relax and host gatherings. Inside, the living room welcomes you with hardwood floors and a large window that fills the space with natural light. The beautifully updated 4-piece bathroom, and updated trim and blinds add modern touches to this charming home. The finished basement boasts a large rec room with a cozy gas fireplace, perfect for cozy movie nights or a game room. With multiple entrances and an extended, newly paved driveway that can accommodate ample parking, convenience is never compromised. Plus, the steel roof, vinyl windows, newer eavestroughs, forced air gas furnace & A/C, and central vac ensure all the practical elements are covered. This stunning property combines modern comforts with serene outdoor living, offering everything you need for a perfect #HomeToStay!
Location
Province ON
County Simcoe County
Area Barrie
Zoning R2
Direction Steel St/Cook St/Melrose Ave
Rooms
Other Rooms Shed(s)
Basement Separate Entrance, Full, Finished
Kitchen 1
Interior
Interior Features High Speed Internet, Central Vacuum, In-law Capability
Heating Forced Air, Natural Gas
Cooling Central Air
Fireplaces Number 1
Fireplaces Type Gas, Recreation Room
Fireplace Yes
Window Features Window Coverings
Appliance Water Softener, Dishwasher, Dryer, Refrigerator, Stove, Washer
Laundry In-Suite
Exterior
Exterior Feature Landscaped, Privacy
Parking Features Asphalt
Fence Full
Pool In Ground
Utilities Available High Speed Internet Avail
View Y/N true
View Trees/Woods
Roof Type Metal
Lot Frontage 50.0
Lot Depth 175.0
Garage No
Building
Lot Description Urban, Rectangular, Hospital, Major Highway, Park, Public Transit, Quiet Area, Rec./Community Centre, Schools, Shopping Nearby
Faces Steel St/Cook St/Melrose Ave
Foundation Concrete Block
Sewer Sewer (Municipal)
Water Municipal
Architectural Style Backsplit
Structure Type Brick,Vinyl Siding
New Construction No
Schools
Elementary Schools Steele Street P.S./St. Monica'S C.S.
High Schools Eastview S.S./St. Joseph'S Catholic H.S.
Others
Senior Community false
Tax ID 588440035
Ownership Freehold/None
Read Less
GET MORE INFORMATION





