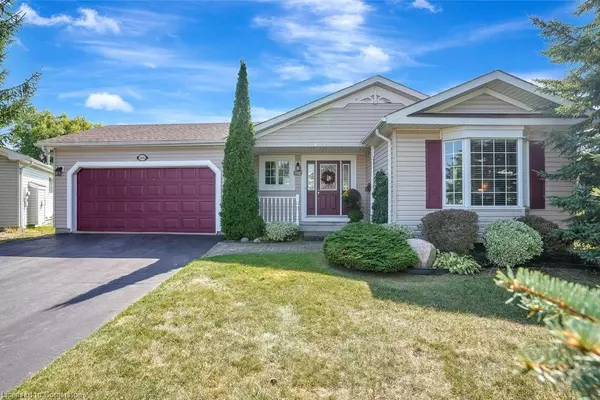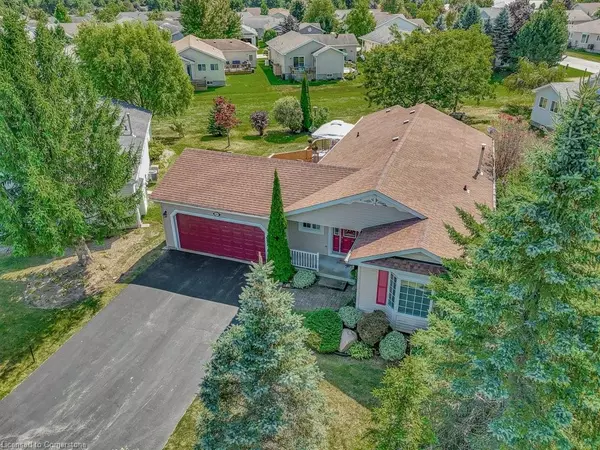For more information regarding the value of a property, please contact us for a free consultation.
104 Dunadry Lane Freelton, ON L8B 1A5
Want to know what your home might be worth? Contact us for a FREE valuation!

Our team is ready to help you sell your home for the highest possible price ASAP
Key Details
Sold Price $685,000
Property Type Single Family Home
Sub Type Single Family Residence
Listing Status Sold
Purchase Type For Sale
Square Footage 1,590 sqft
Price per Sqft $430
MLS Listing ID 40639484
Sold Date 12/04/24
Style Bungalow
Bedrooms 2
Full Baths 2
Half Baths 1
Abv Grd Liv Area 1,590
Originating Board Waterloo Region
Year Built 2001
Property Description
Forget the worries of downsizing! This customized 1590 sq. ft. 2 bedroom, 3 bath bungalow in Antrim Glen offers ample space for comfortable living. With an additional 450 sq. ft. of finished space downstairs, you will hardly feel like you are "downsizing". The elegant custom floor plan provides an abundance of space and natural light. The large, functional kitchen is loaded with oak cabinetry, a handy office work station, pantry style cabinets with pots and pans drawers, ample counter space as well as stainless steel appliances. Many a meal has been shared in the sunny south-facing dining area which was originally designed as a sun room is open to the kitchen, bathed in natural light & leading to a large extensive deck through the sliding doors. This area will continue to be the hub of this welcoming home. The living room with gas fireplace measuring almost 25' in length is a versatile space as it's large enough to be used as a living/dining combo. The oversized primary suite will impress with its spacious walk-in closet & a full en-suite bathroom. An additional bedroom & full bathroom on the main floor offer convenience for guests. The main floor laundry features stacking appliances, laundry tub & wire rack shelving. The double car garage with inside entry provides year-round comfort, and the double wide driveway allows parking for four cars. Enjoy the peace of quiet of being tucked away on a quiet court with only six other homes. Antrim Glen is a Parkbridge Land Lease Community. The monthly land lease fee of $1,157.32 includes property taxes and access to a wealth of amenities: a heated saltwater pool, sauna, exercise room, library, billiards room, and a vibrant calendar of social events. Explore all the possibilities at www.parkbridge.com. This home truly has it all - spacious living, a flexible floor plan, and a vibrant community. Don't miss out on this exceptional opportunity!
Location
Province ON
County Hamilton
Area 43 - Flamborough
Zoning A2
Direction 1264 Concession 8 W - Antrim Glen
Rooms
Other Rooms Gazebo
Basement Full, Finished, Sump Pump
Kitchen 1
Interior
Interior Features Air Exchanger, Auto Garage Door Remote(s)
Heating Forced Air-Propane
Cooling Central Air
Fireplace No
Window Features Window Coverings
Appliance Water Softener, Dishwasher, Dryer, Microwave, Refrigerator, Stove, Washer
Exterior
Parking Features Attached Garage, Garage Door Opener, Asphalt, Inside Entry
Garage Spaces 2.0
Pool Community
Roof Type Fiberglass
Porch Deck
Garage Yes
Building
Lot Description Rural, Quiet Area, Rec./Community Centre, Trails
Faces 1264 Concession 8 W - Antrim Glen
Foundation Poured Concrete
Sewer Sewer (Municipal)
Water Community Well
Architectural Style Bungalow
Structure Type Vinyl Siding
New Construction No
Others
Senior Community false
Ownership Lsehld/Lsd Lnd
Read Less




