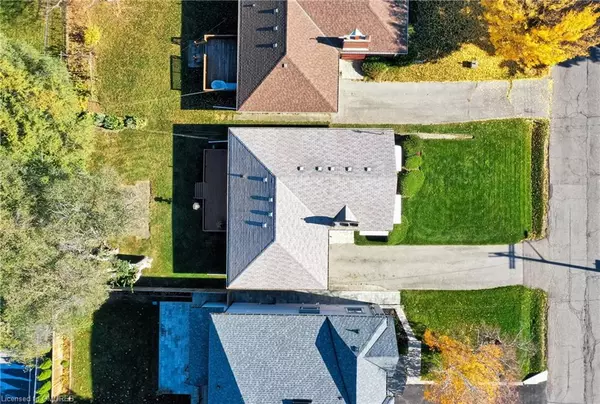For more information regarding the value of a property, please contact us for a free consultation.
26 Saybrook Avenue Etobicoke, ON M8Z 2V4
Want to know what your home might be worth? Contact us for a FREE valuation!

Our team is ready to help you sell your home for the highest possible price ASAP
Key Details
Sold Price $1,405,000
Property Type Single Family Home
Sub Type Single Family Residence
Listing Status Sold
Purchase Type For Sale
Square Footage 1,260 sqft
Price per Sqft $1,115
MLS Listing ID 40679679
Sold Date 12/03/24
Style Bungalow
Bedrooms 3
Full Baths 2
Abv Grd Liv Area 2,520
Originating Board Oakville
Annual Tax Amount $6,380
Property Description
Tucked back and well positioned in centrally located Norseman Heights/Sunnylea, sits this lovely home. Siting in the middle of a trifecta of local parks, including Lora Hill Park to the East and Fairfield Park to the north, the natural setting is remarkable. Lovingly owned and maintained by the original owners for decades, this home is awaiting its next family. Facing south with an ideal sun exposure, this property presents an attractive opportunity: renovate the existing structure and transform it into a home with a manageable footprint or start from scratch and build new. Great lot size of 50 feet x 125 feet with a flat building envelope. This area has seen incredible transformation over the years and supports new development. It has been impeccably maintained and loved over the years and can be lived-in or rented out while you plan your next dream project. 3 bedrooms, 2 baths and separate lower level access. Set in a landscape of beautiful custom homes, within walking distance to local parks, schools, TTC and the shops and restaurants of Bloor West Village. Close proximity to well-renowned Etobicoke School of the Arts and easy access to the trails at South Humber Park.
Location
Province ON
County Toronto
Area Tw07 - Toronto West
Zoning RD
Direction Islington Ave/Saybrook Ave
Rooms
Basement Full, Finished
Kitchen 1
Interior
Interior Features None
Heating Forced Air
Cooling Central Air
Fireplaces Number 2
Fireplaces Type Family Room, Recreation Room
Fireplace Yes
Laundry In-Suite, Lower Level
Exterior
Exterior Feature Landscaped, Lawn Sprinkler System
Parking Features Attached Garage, Asphalt
Garage Spaces 1.0
Roof Type Asphalt Shing
Lot Frontage 50.0
Lot Depth 125.0
Garage Yes
Building
Lot Description Urban, Landscaped, Library, Open Spaces, Park, Place of Worship, Playground Nearby, Quiet Area, Rec./Community Centre, Schools, Shopping Nearby
Faces Islington Ave/Saybrook Ave
Foundation Concrete Block
Sewer Sewer (Municipal)
Water Municipal-Metered
Architectural Style Bungalow
Structure Type Brick,Metal/Steel Siding
New Construction No
Others
Senior Community false
Tax ID 075210291
Ownership Freehold/None
Read Less
GET MORE INFORMATION





