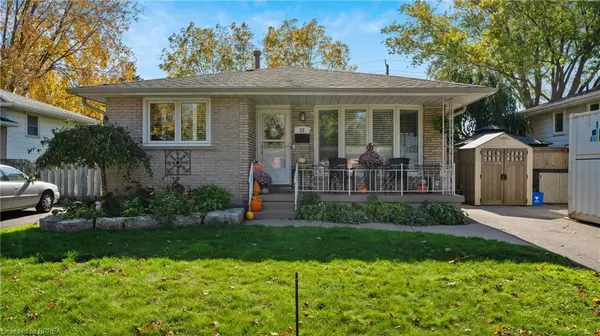For more information regarding the value of a property, please contact us for a free consultation.
22 Walsh Court Brantford, ON N3T 5X9
Want to know what your home might be worth? Contact us for a FREE valuation!

Our team is ready to help you sell your home for the highest possible price ASAP
Key Details
Sold Price $685,000
Property Type Single Family Home
Sub Type Single Family Residence
Listing Status Sold
Purchase Type For Sale
Square Footage 1,166 sqft
Price per Sqft $587
MLS Listing ID 40666009
Sold Date 11/29/24
Style Backsplit
Bedrooms 4
Full Baths 2
Abv Grd Liv Area 2,066
Originating Board Brantford
Annual Tax Amount $4,432
Property Description
If you are looking for a well kept home in a quiet neighbourhood with nearby nature trails, easy access to shopping and recreational facilities for children and adults this home is a great choice. An older established neighbourhood with mature landscaping and well built homes. This four level backsplit features four bedrooms, hardwood floors in the large bright living room. Updated windows and California shutters. Two baths, a three piece located on the third level with access to pool and gazebo ares for your outside summertime enjoyment. Five piece bath on upper floor along with three good sized bedrooms, all with closet space. Family room with fireplace, Office? bedroom area on third level. The four level contains the laundry and storage and a big finished room currently used as a craft room. The kitchen is bright and features a large eating area,. well landscaped lot. Front porch. Pool has all new stamped concrete decking and is fenced separately for the rest of the large yard. No rear neighbours.
Location
Province ON
County Brantford
Area 2059 - Oakhill/Airport
Zoning R1B
Direction Oakhill Drive to Hewson to Walsh
Rooms
Basement Full, Finished
Kitchen 1
Interior
Interior Features High Speed Internet, None
Heating Forced Air, Natural Gas
Cooling Central Air
Fireplaces Number 1
Fireplace Yes
Appliance Dryer, Range Hood, Refrigerator, Stove, Washer
Exterior
Parking Features Asphalt
Utilities Available Natural Gas Connected, Street Lights
Roof Type Asphalt Shing
Lot Frontage 50.0
Lot Depth 150.0
Garage No
Building
Lot Description Urban, Irregular Lot, Open Spaces, Park, Playground Nearby, Public Transit, Quiet Area, Schools, Shopping Nearby, Trails
Faces Oakhill Drive to Hewson to Walsh
Foundation Poured Concrete
Sewer Sewer (Municipal)
Water Municipal
Architectural Style Backsplit
Structure Type Aluminum Siding,Brick,Metal/Steel Siding,Vinyl Siding,Other
New Construction No
Others
Senior Community false
Tax ID 320730061
Ownership Freehold/None
Read Less




