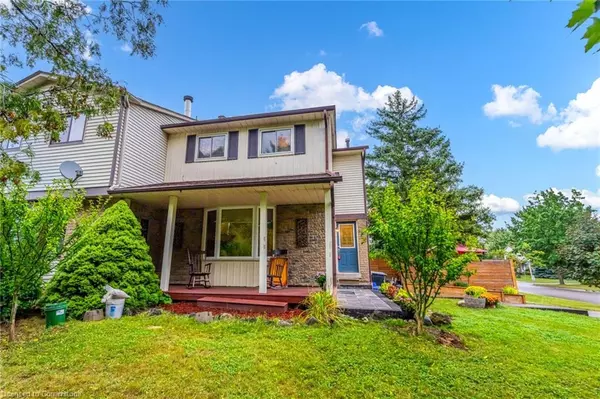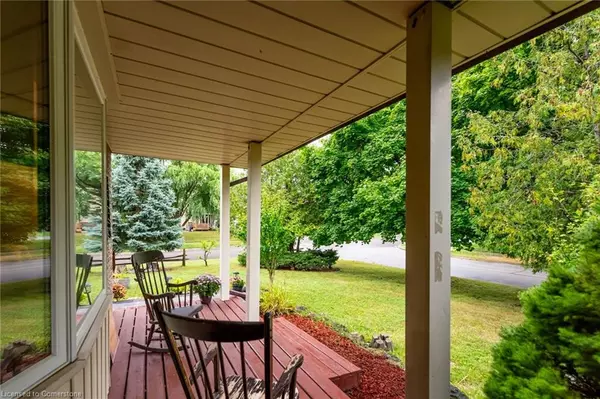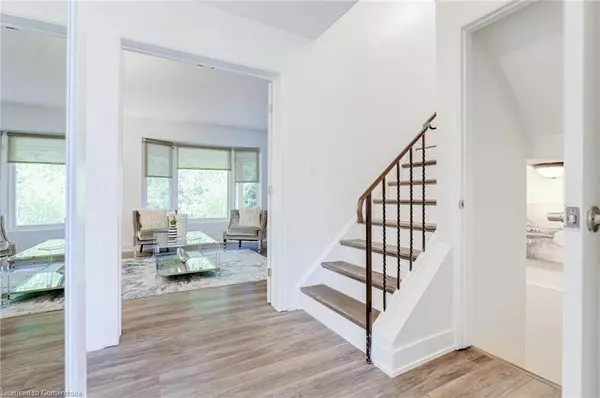For more information regarding the value of a property, please contact us for a free consultation.
698 Middleton Crescent Milton, ON L9T 4C3
Want to know what your home might be worth? Contact us for a FREE valuation!

Our team is ready to help you sell your home for the highest possible price ASAP
Key Details
Sold Price $890,000
Property Type Single Family Home
Sub Type Single Family Residence
Listing Status Sold
Purchase Type For Sale
Square Footage 1,350 sqft
Price per Sqft $659
MLS Listing ID 40653156
Sold Date 11/28/24
Style Two Story
Bedrooms 5
Full Baths 2
Half Baths 1
Abv Grd Liv Area 1,350
Originating Board Mississauga
Annual Tax Amount $3,132
Property Description
Beautiful well maintained Semi-Detached home in large corner lot Located In Wonderful Neighbourhood Of Timberlea. Surrounded By Endless Walking Trails & Parks.Walking Distance To Schools,Shopping & Transit.Situated On Super-Sized Lot W/Beautiful Mature Trees & Perennials.Private Backyard For Children To Play & To Entertain.Front Porch To Rock On. New Long Dbl Drive To Park Up To 4 Cars.new interlock back yard, renovated basement with pot lights, new bathroom, and two new oversized windows. Great sized kitchen with breakfast area and coffee bar, large family room with fireplace and bow window.
Location
Province ON
County Halton
Area 2 - Milton
Zoning Residential
Direction Laurie & Thompson
Rooms
Basement Full, Finished
Kitchen 1
Interior
Interior Features None
Heating Forced Air, Natural Gas
Cooling Central Air
Fireplace No
Appliance Dishwasher, Refrigerator, Stove
Laundry In-Suite
Exterior
Roof Type Asphalt Shing
Lot Frontage 48.88
Lot Depth 110.11
Garage No
Building
Lot Description Urban, Square, Highway Access, Park, Public Transit, Schools, Shopping Nearby
Faces Laurie & Thompson
Foundation Concrete Perimeter
Sewer Sewer (Municipal)
Water Municipal
Architectural Style Two Story
Structure Type Aluminum Siding,Brick
New Construction No
Others
Senior Community false
Tax ID 249410110
Ownership Freehold/None
Read Less
GET MORE INFORMATION





