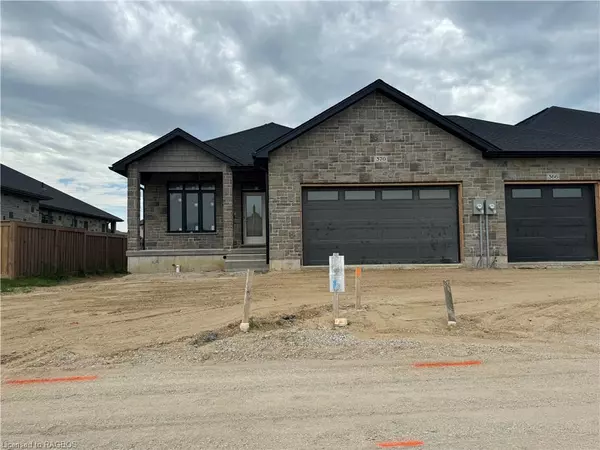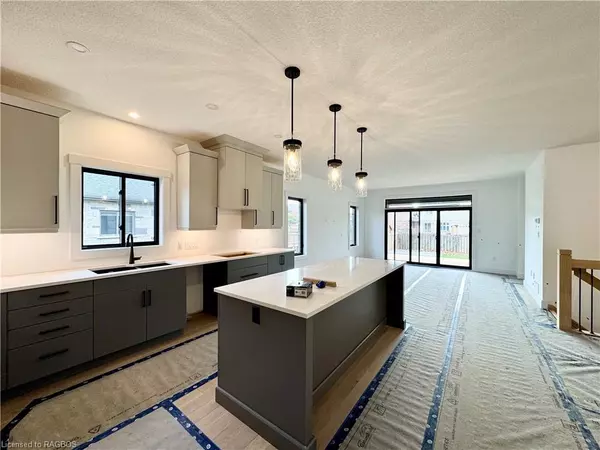For more information regarding the value of a property, please contact us for a free consultation.
370 Rosner Drive Saugeen Shores, ON N0H 2C8
Want to know what your home might be worth? Contact us for a FREE valuation!

Our team is ready to help you sell your home for the highest possible price ASAP
Key Details
Sold Price $831,400
Property Type Townhouse
Sub Type Row/Townhouse
Listing Status Sold
Purchase Type For Sale
Square Footage 1,483 sqft
Price per Sqft $560
MLS Listing ID 40524866
Sold Date 12/01/24
Style Bungalow
Bedrooms 4
Full Baths 3
Abv Grd Liv Area 2,758
Originating Board Grey Bruce Owen Sound
Property Description
This brand-new freehold end unit townhome; is ready for occupancy, offering the perfect blend of modern luxury and comfort. With 4 bedrooms, 3 baths, and a finished basement, this residence is designed for contemporary living. The kitchen boasts quartz countertops, providing a stylish and functional space for cooking and gathering. Hardwood and ceramic flooring throughout the main floor add an elegant touch to every room. The finished basement extends your living space, offering versatility for a home office, entertainment area, or guest suite. Situated in the charming town of Port Elgin, this property provides a peaceful residential setting while being conveniently close to amenities, schools, parks and our world famous beaches. HST is included in the asking price provided the Buyer qualifies for the rebate and assigns it to the Builder on closing.
Location
Province ON
County Bruce
Area 4 - Saugeen Shores
Zoning R4-17
Direction Rosner Drive south side between Bruce & Highland
Rooms
Basement Full, Finished, Sump Pump
Kitchen 1
Interior
Interior Features High Speed Internet, Air Exchanger, Central Vacuum Roughed-in
Heating Fireplace-Gas, Forced Air, Natural Gas
Cooling None
Fireplaces Number 1
Fireplace Yes
Laundry Main Level
Exterior
Parking Features Attached Garage, Concrete
Garage Spaces 2.0
Utilities Available Cell Service, Electricity Connected, Garbage/Sanitary Collection, Natural Gas Connected, Recycling Pickup, Street Lights, Phone Connected
Roof Type Asphalt Shing
Street Surface Paved
Porch Deck, Porch
Lot Frontage 46.0
Lot Depth 138.0
Garage Yes
Building
Lot Description Urban, Rectangular, Ample Parking, Beach, Playground Nearby, Schools, Shopping Nearby, Trails
Faces Rosner Drive south side between Bruce & Highland
Foundation Poured Concrete
Sewer Sewer (Municipal)
Water Municipal-Metered
Architectural Style Bungalow
Structure Type Brick
New Construction No
Others
Senior Community false
Tax ID 332681702
Ownership Freehold/None
Read Less
GET MORE INFORMATION





