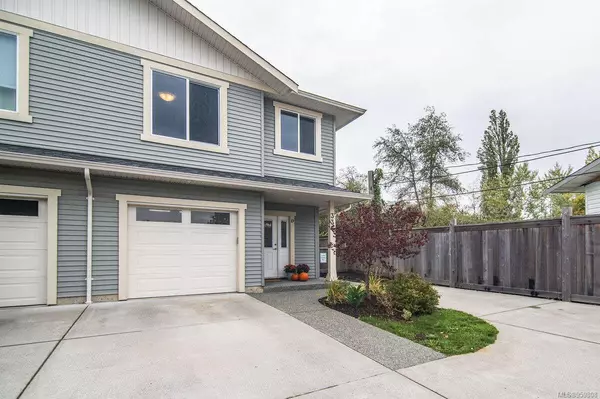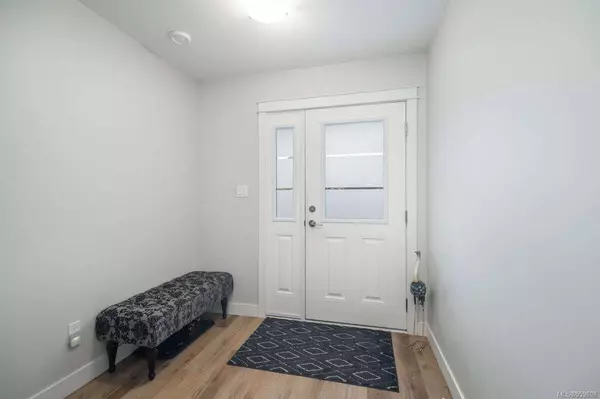For more information regarding the value of a property, please contact us for a free consultation.
336 Petersen Rd #D Campbell River, BC V9W 3H5
Want to know what your home might be worth? Contact us for a FREE valuation!

Our team is ready to help you sell your home for the highest possible price ASAP
Key Details
Sold Price $535,000
Property Type Townhouse
Sub Type Row/Townhouse
Listing Status Sold
Purchase Type For Sale
Square Footage 1,363 sqft
Price per Sqft $392
Subdivision Peterson Road
MLS Listing ID 959808
Sold Date 11/30/24
Style Main Level Entry with Upper Level(s)
Bedrooms 3
HOA Fees $280/mo
Rental Info Unrestricted
Year Built 2019
Annual Tax Amount $3,292
Tax Year 2024
Lot Size 1,742 Sqft
Acres 0.04
Lot Dimensions 36.52x42.99
Property Description
For additional information, please click on Brochure button below.
Lovely end unit townhouse in Quinsam Heights backing onto green space just minutes down the road from Campbell River Golf & Country Club, Naturally Pacific Resort, and the downtown core. Built in 2019, this townhouse is less than 5 years old. Perfect for potentially first time home buyers or perhaps you are a busy working professional looking for a low maintenance, lock up and leave lifestyle. Bright, open, and modern with a big, fully fenced, beautiful private backyard. Nature at your doorstep! Watch the deer and the bears visit the green space behind while you sip your morning coffee.
Location
Province BC
County Campbell River, City Of
Area Cr Campbell River West
Zoning RM2
Direction East
Rooms
Basement None
Kitchen 1
Interior
Interior Features Closet Organizer
Heating Electric
Cooling None
Flooring Carpet, Vinyl
Equipment Electric Garage Door Opener
Appliance Dishwasher, F/S/W/D, Microwave, Oven/Range Electric, Refrigerator
Laundry In Unit
Exterior
Exterior Feature Balcony/Patio, Fenced, Low Maintenance Yard, Sprinkler System
Garage Spaces 1.0
Utilities Available Electricity Available, Recycling
Roof Type Asphalt Shingle
Total Parking Spaces 5
Building
Lot Description Central Location, Corner, Irrigation Sprinkler(s), Landscaped, Near Golf Course, Park Setting, Shopping Nearby
Building Description Frame Wood,Vinyl Siding, Main Level Entry with Upper Level(s)
Faces East
Story 2
Foundation Poured Concrete
Sewer Sewer Connected
Water Municipal
Additional Building None
Structure Type Frame Wood,Vinyl Siding
Others
HOA Fee Include Garbage Removal,Insurance,Pest Control,Water
Restrictions Easement/Right of Way
Tax ID 030-817-196
Ownership Freehold/Strata
Pets Allowed Number Limit
Read Less
Bought with Unrepresented Buyer Pseudo-Office




