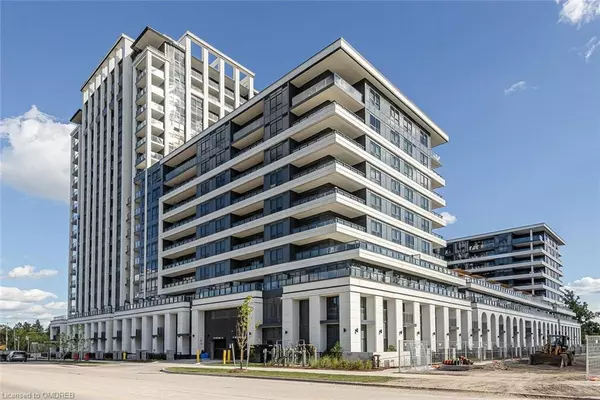For more information regarding the value of a property, please contact us for a free consultation.
9 Clegg Rd Road York, ON L9G 0H3
Want to know what your home might be worth? Contact us for a FREE valuation!

Our team is ready to help you sell your home for the highest possible price ASAP
Key Details
Sold Price $575,000
Property Type Condo
Sub Type Condo/Apt Unit
Listing Status Sold
Purchase Type For Sale
Square Footage 676 sqft
Price per Sqft $850
MLS Listing ID 40675777
Sold Date 11/29/24
Style 1 Storey/Apt
Bedrooms 1
Full Baths 2
HOA Fees $488/mo
HOA Y/N Yes
Abv Grd Liv Area 676
Originating Board Oakville
Year Built 2024
Annual Tax Amount $1,679
Property Description
Experience modern luxury living in this stunning 1-bedroom + den, 2-bathroom suite. Located in the heart of Downtown Markham, this suite includes an underground parking space and a locker for added convenience. Vendome offers an unbeatable location: across from the Hilton Hotel, close to top-ranking schools, York University's Markham campus, supermarkets, plazas, and shopping malls. Enjoy easy access to public transit, and quick connections to highways 407, 404, 401, and the GO Train. The unit boasts numerous upgrades and two full washrooms, making it a perfect blend of style and functionality.
Location
Province ON
County York
Area Markham
Zoning Unknown
Direction Warden Ave, West on Clegg Rd.
Rooms
Kitchen 1
Interior
Interior Features Elevator
Heating Forced Air, Natural Gas
Cooling Central Air
Fireplace No
Appliance Dishwasher, Dryer, Microwave, Range Hood, Refrigerator, Stove, Washer
Laundry In-Suite
Exterior
Garage Spaces 1.0
Roof Type Other
Porch Open
Garage Yes
Building
Lot Description Urban, Highway Access, Major Highway, Park, Schools
Faces Warden Ave, West on Clegg Rd.
Foundation Concrete Perimeter
Sewer Sewer (Municipal)
Water Municipal
Architectural Style 1 Storey/Apt
Structure Type Block
New Construction No
Schools
Elementary Schools Milliken Mills Public School
High Schools Unionville High School
Others
Senior Community false
Tax ID 300760286
Ownership Condominium
Read Less




