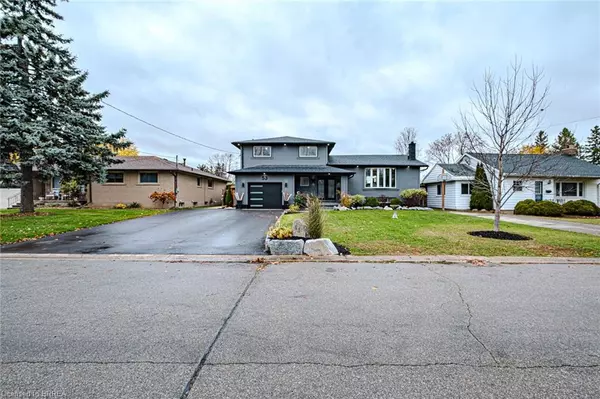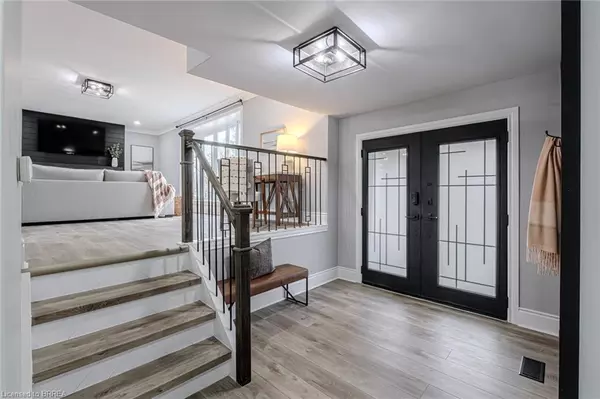For more information regarding the value of a property, please contact us for a free consultation.
53 Tranquility Street Brantford, ON N3R 3H6
Want to know what your home might be worth? Contact us for a FREE valuation!

Our team is ready to help you sell your home for the highest possible price ASAP
Key Details
Sold Price $985,000
Property Type Single Family Home
Sub Type Single Family Residence
Listing Status Sold
Purchase Type For Sale
Square Footage 1,888 sqft
Price per Sqft $521
MLS Listing ID 40679460
Sold Date 11/29/24
Style Sidesplit
Bedrooms 4
Full Baths 3
Half Baths 1
Abv Grd Liv Area 1,888
Originating Board Brantford
Year Built 1976
Annual Tax Amount $5,182
Property Description
Sitting on an oversized lot, this beautifully renovated 4-bed, 4-bath side split offers over 3,000 sq. ft. of finished modern living space. The open-concept main floor boosts a stunning kitchen with quartz countertops, stainless steel appliances, and plenty of storage, perfect for entertaining. The lower level offers a cozy rec room with wet bar and a fully equipped laundry area for added convenience. Step outside under the covered concrete patio leading to your fenced backyard, complete with an above ground pool featuring a new pump and filter. Recent updates include a new air conditioner (2023), electrical panel (2023) and furnace (2016). Located close to shopping, restaurants, schools, parks, and highway access, this home combines comfort, style, and convenience. Don't miss the opportunity to make it yours!
Location
Province ON
County Brantford
Area 2010 - Brierpark/Greenbrier
Zoning R1A
Direction KING GEORGE RD
Rooms
Other Rooms Shed(s)
Basement Full, Finished
Kitchen 1
Interior
Interior Features Auto Garage Door Remote(s), Built-In Appliances
Heating Forced Air, Natural Gas
Cooling Central Air
Fireplace No
Appliance Dishwasher, Dryer, Microwave, Refrigerator, Stove, Washer
Exterior
Parking Features Attached Garage, Asphalt
Garage Spaces 1.0
Pool Above Ground
Roof Type Asphalt Shing
Lot Frontage 67.0
Lot Depth 164.8
Garage Yes
Building
Lot Description Urban, Highway Access, Landscaped, Public Transit, Schools, Shopping Nearby
Faces KING GEORGE RD
Foundation Poured Concrete
Sewer Sewer (Municipal)
Water Municipal
Architectural Style Sidesplit
Structure Type Brick Veneer,Stucco
New Construction No
Others
Senior Community false
Tax ID 322140042
Ownership Freehold/None
Read Less




